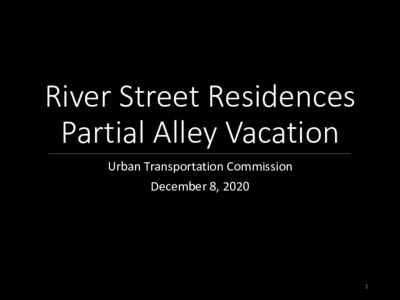Item 2C River Street Presentation Kate — original pdf
Backup

River Street Residences Partial Alley Vacation Urban Transportation Commission December 8, 2020 1 Project Facts 505,409 total square feet Residential: 406,815 square feet / 409 units Retail: 1,500 square feet 2 Property Facts Address: 61-69 Rainey Street, 60 East Avenue Lot Size: 0.541 acres / 23,579 square feet Entitled FAR: 8:1* Proposed FAR: 21.43:1 Entitled Height: unlimited Proposed Height: 569 feet / 48 floors *8:1 FAR achievable with compliance with Waterfront Overlay Rainey Street subdistrict affordable housing provision requirements. 4 Community Benefits 1. On-site Affordable Housing: a. 7,593.37 square feet (Rainey District Requirement) b. 7,586.2 square feet (on-site provision above 15:1) 15,179.57 square feet (Total)* 2. Fee-In-Lieu a. $825,265.00 (8:1 to 15:1 FAR) b. $379,310.00 (15:1 to 21.43:1 FAR) $1,204,575.00 fee-in-lieu (Total)* *Figures subject to confirmation from NHCD 5 6 7 8 Summary of Improvements 1. Alley to be widened from 16.5 feet to 26 feet 2. Public sidewalk easements granted on both sides 3. Alley to be paved 4. Overhead utilities will be buried The above improvements allow for a safer and more functional alley 9 10 11 12 13 14 15 16