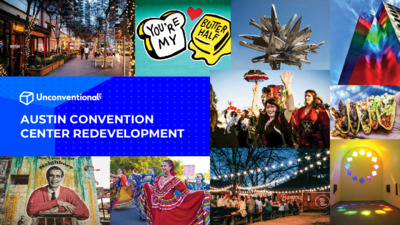Austin Convention Center Department presentation — original pdf
Backup

AUSTIN CONVENTION CENTER REDEVELOPMENT Draft/Confidential PROJECT Introduction Draft/Confidential Austin is the 11th largest city in the country. But the Austin Convention Center is only the 61st largest. Draft/Confidential 3 Once the redevelopment is complete, we expect the Austin Convention Center to be around the 35th largest in the country. Draft/Confidential 4 The redeveloped Austin Convention Center will be larger than: Charlotte Fort Worth Baltimore Nashville Kansas City Pittsburgh Draft/Confidential Once complete, Austin’s new competitive set will include: San Antonio Boston Seattle Philadelphia Denver Draft/Confidential Big changes are coming Draft/Confidential PROJECT SCOPE Draft/Confidential By the Numbers CONSTRUCTION COST $1.26B RENTABLE SPACE AREAS EXISTING CONVENTION CENTER 365,000 SF NEW CONVENTION CENTER INDOOR + OUTDOOR 550,000 + 70,000 SF Draft/Confidential PROJECT GOALS Draft/Confidential Austin City Council Resolution NO. 20210610-096 The City Council seeks to work with the prime architecture firm capable of delivering a world class design befitting a city of Austin’s size and prominence. The Convention Center design shall incorporate the most innovative ideas in programming and placemaking and shall aim to create a civic building that draws and serves Austinites as well as visitors. The City council affirms its intention that the convention Center be, like its companion civic building to the west, the Austin Central Library, a landmark of great distinction, a bustling and vital public gathering place, and a point of pride for the community. Draft/Confidential Uniquely Austin Draft/Confidential SUSTAINABILITY Draft/Confidential Pushing the Boundaries of Green Building • ILFI Zero Carbon Certification • Net Zero Operational Carbon • Embodied Carbon Reduction • LEED Gold • AEGB 3-Star Generational project that is transforming the Austin market for: • high performance design • low-carbon concrete + steel • construction salvage + reuse • mass timber Draft/Confidential RECONNECTING AUSTIN Draft/Confidential UNPRECEDENTED OPPORTUNITIES Intersection of Past, Present, and Future Draft/Confidential Urban to Landscape Draft/Confidential Trio of Landmark Buildings Central Library City Hall Convention Center Draft/Confidential PRESENTING Draft/Confidential Program Spaces Integrated with Austin Experience Draft/Confidential Opportunity for Future Expansion Outdoor Event + The Warehouse • Enhance Connections and Movements • Flexible Event & Gathering Places • Abundant Shade & Comfort • Reflect History of the Site and Materials • Extension of Warehouse District Scale THE BACK YARD R E H T A G FESTIVAL E D A N E M O R P THE WAREHOUSE DISPLAY DROP-OFF BACKYAR D PROMENADE WAREHOUSE EXHALL TRINITY NECHES RED RIVER Outdoor Event Plaza Outdoor Event + The Warehouse The Hub West and East • Reconcile the Downtown Urban Grid • Break the scale of the block • Reflect the Character of the neighborhood • Respond to the Existing Urban Context • Reinforce Project Features and Alignments • Neches as Interior Organizing Element • Unique Character for Each Street Edge: 2nd, 3rd, Trinity, Red River FLEXHALL RAVINE EXHALL TRINITY NECHES RED RIVER N A B R U I E N V A R E P A C S D N A L The Hub West The Paseo The Hall + Porch • Connection to Landscape • Break the scale of the block • Timber Wood Structure • Rainwater collection for Landscape Integration Landmark Companion to the Library and City Hall • Ballroom: • Porch: Pavilion in the Park BOH/ RETAI L BALLROOM PORCH EXHAL L TRINITY NECHES / H O B L I A T E R N A B R U M O O R L L A B H C R O P E P A C S D N A L The Hall + Porch ARCHITECTURALLY INTEGRATED ART Draft/Confidential Unprecedented SCALE ~$17.7M TOTAL INVESTMENT Austin’s largest single investment in public art to date ARCHITECTURAL INTEGRATION 10 artists selected during Schematic Design of building for architecturally-integrated art Additional AIPP artwork will follow more traditional procurement timeline Draft/Confidential Selected Artists Aaron Michalovic Alejandra Almuelle Carmen Rangel Dave McClinton Dawn Okoro Deborah Roberts Diego Miro-Rivera Jenaro Goode Rex Hamilton Tsz Kam Draft/Confidential F L M e N b / r P u a a g r y e 2 J 5 o , i 2 n 0 t 2 V 5 e n t u r e Outdoor Event Space Draft/Confidential Confidential Entrance @ Second Street / Trinity Street Draft/Confidential 38 View @ Second Street / Red River Street Draft/Confidential Outdoor Event Spaces @Ballroom Lobby View overlooking Waterloo Greenway Draft/Confidential Confidential Get the latest about the redevelopment Sign up for our newsletter Draft/Confidential We’d like to hear from you Please take our survey Thank you! Draft/Confidential