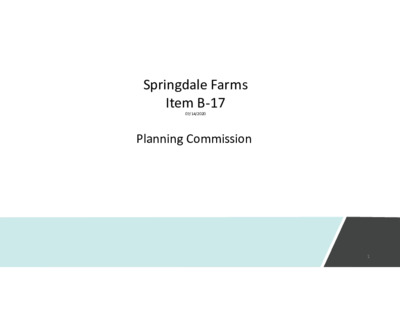B-17 (Applicant Presentation) — original pdf
Backup

Springdale Farms Item B-17 07/14/2020 Planning Commission 9/6/2019 1 Site Location • • • • • Area: 4.85 acres Zoning: CS-MU-CO-NP Along Imagine Austin Corridor 2 Blocks from Transit priority (in both directions) Activity Corridor 2 Neighborhood Outreach • Held community meetings to: • Understand from our future neighbors what the Farm has meant to the community • Get a sense of what future uses could be beneficial to • Introduce StoryBuilt and discuss overall design the community strategy the site) • Preservation (trees, existing features important to • Sustainability • Green infrastructure • Neighborhood fabric • Mixed Use (residential for sale and commercial) 3 Community Feedback and Project Goals Feedback from community meetings: • Keep some level of farming and farm-stand operational • Mixed use (residential and commercial) • Open space • Independent grocery • Coffee shop/cafe • Welcoming environment • Pedestrian oriented • Sub-grade parking and limited Impervious cover • Affordable housing component – based on % of total Units built 4 Neighborhood Support Letter of Support for all Entitlements asks including the site plan as presented today 5 Site Overview and Hardship • • • • Total Area = 211,000 sf Buildable area = 108,000 or 50% of total area due to preserving 10 Heritage Trees, floodplain, CWQZ and compatibility setbacks CWQZ created due to basin being approximately 2 acres over 64 ac minimum even though channel is manmade Less than ½ % slope to Boggy Creek drastically increases floodplain and CWQZ. 6 Site Plan Site Plan: • 87 For sale Units • • • • • • • +/- 65,000 sf of commercial Open Space: 2.25 ac (includes 23k sf of Urban Farm 50% Imp cover (95% Allowed) FAR: 0.8:1 (1.2:1 allowed under existing entitlements, 2:1 per Zoning) Tree Preservation Limited alternatives for fire lane so proposed utilization of compatibility setback, as grassed, pervious pavers, with minimal impacts Collaboration of StoryBuilt and the NPCT to accomplish the goals: • • • • Mixed Use Farming Sub-grade parking Pedestrian Oriented Alternative turn- around 7 Proposed Encroachments Fire Lane Encroachment: • Approximately 3500 SF of “Grass- Crete” permeable paving system within Floodplain/CWQZ with only 1200 sf being within the initial 50- ft offset to serve as Fire access Approximately 810 SF of building overhang into proposed urban farm area (overhang: avg 6’5”; max 13ft ) CWQZ Encroachment Calcs: • Total: 73,130 sf Encroachment within 50-ft setback: 1200sf (1.6%) Encroachment outside 50-ft setback: 2300sf (3.2%) Impervious cover within 50-ft setback: 0sf (0%) Impervious cover outside of 50-ft setback (1%) (building overhang 15-ft above grade) • • • • • Fire Lane CWQZ (Floodplain) 50-ft CWQZ offset CWQZ (Floodplain) 8 Existing Conditions and Encroachments Existing Greenhouse, Material storage, parking Existing Farming Existing Home and gravel driveway 9 CWQZ Assessment Report Conclusions: • CWQZ and floodplain within the site are in Poor to Fair Condition • • The entirety of the CWQZ within the site has been historically disturbed Proposed Grassed pavers, Urban Farming and improving the drainage channel basin and upslopes per Environmental recommendations will improve overall Zones Floodplain CWQZ 10 Proposed Encroachments-Fire Lane Fire Lane 1 Encroachment and Result: 1. Permeable grass pavers: Encroachment into CWQZ but outside 50-ft of channel Centerline. Replaces existing Greenhouse and material storage/equipment parking. If Not Granted: Loss of 4 Units 2. 3. Permeable grass pavers: Encroachment into CWQZ with portion within 50-ft of channel Centerline. Replaces existing impervious cover/home. If Not Granted: Loss of 3 Units Per agreement with neighborhood and GNDC, loss of units would result in loss of 1 affordable Unit. 2 Fire Lane CWQZ (Floodplain) 50-ft CWQZ offset 11 Existing vs Proposed Existing Greenhouse, Material storage, parking Existing Home and gravel driveway Proposed Grass pavers –detail next slide 12 Grass Crete Windsor Apartments, South Lamar 13 Proposed Encroachments-Overhang Encroachment and Result: 1. Commercial Building Overhang of Urban Farm: Urban farming to remain as use below overhang. Rain and sunlight non-factor as all season equinoxes provide ample sunlight and irrigation available (if necessary). 2. Overhang allows commercial space to realize standard bay depths, Restricted to the west due to Tree canopies. 3. If Not Granted: Loss of 4,500sf of leasable space 14 Summary of Proposed Encroachments Encroachment and Result: 1. Permeable grass pavers: Encroachment into CWQZ but outside 50-ft of channel Centerline. Replaces existing Greenhouse and material storage/equipment parking. If Not Granted: Loss of 4 Units 2. 3. 4. Commercial Building Overhang of Urban Farm: Negligible impact to site, rain and sunlight non-factor as all season equinoxes provide ample sunlight and irrigation available for farm. If Not Granted: Loss of 4,500sf of leasable space Permeable grass pavers: Encroachment into CWQZ with portion within 50-ft of channel Centerline. Replaces existing impervious cover/home. If Not Granted: Loss of 3 Units Per agreement with neighborhood and GNDC, loss of units would result in loss of 1 affordable Unit. • Additional Recommendations: • Staff to provide planting specs to improve the existing, mowed channel as well as areas outside proposed farming component to generate a true environmentally sensitive zone Fire Lane 1 2 3 Fire Lane CWQZ (Floodplain) 50-ft CWQZ offset 15 Benefits Project and Environmental Benefits: 1. 3. 4. 5. Of the 73,000 sf CWQZ, 3,500 sf (4.8%) of grass pavers replaces existing impervious cover and other environmentally insensitive encroachments 2. We are re-establishing approx. 23,000 sf (32% of CWQZ) of Urban Farming Of the remaining 46,000 sf (63%) of CWQZ that has been historically disturbed, Re-seed/plant (per City recommendation) to create a more established Zone All site plan components, including affordable Units remain in place No unnecessary pavement or impervious cover to serve as fire access 16