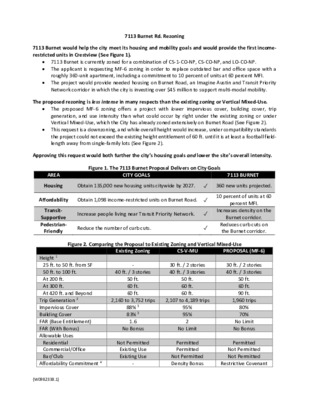B-08 (Gaudini Late Backup) — original pdf
Backup

7113 Burnet Rd. Rezoning 7113 Burnet would help the city meet its housing and mobility goals and would provide the first income- restricted units in Crestview (See Figure 1). 7113 Burnet is currently zoned for a combination of CS-1-CO-NP, CS-CO-NP, and LO-CO-NP. The applicant is requesting MF-6 zoning in order to replace outdated bar and office space with a roughly 360-unit apartment, including a commitment to 10 percent of units at 60 percent MFI. The project would provide needed housing on Burnet Road, an Imagine Austin and Transit Priority Network corridor in which the city is investing over $45 million to support multi-modal mobility. The proposed rezoning is less intense in many respects than the existing zoning or Vertical Mixed-Use. The proposed MF-6 zoning offers a project with lower impervious cover, building cover, trip generation, and use intensity than what could occur by right under the existing zoning or under Vertical Mixed-Use, which the City has already zoned extensively on Burnet Road (See Figure 2). This request is a downzoning, and while overall height would increase, under compatibility standards the project could not exceed the existing height entitlement of 60 ft. until it is at least a football field- length away from single-family lots (See Figure 2). Approving this request would both further the city’s housing goals and lower the site’s overall intensity. Figure 1. The 7113 Burnet Proposal Delivers on City Goals AREA CITY GOALS 7113 BURNET Housing Obtain 135,000 new housing units citywide by 2027. ✓ 360 new units projected. Affordability Obtain 1,098 income-restricted units on Burnet Road. ✓ Transit- Supportive Pedestrian- Friendly Increase people living near Transit Priority Network. ✓ Reduce the number of curb cuts. ✓ 10 percent of units at 60 percent MFI. Increases density on the Burnet corridor. Reduces curb cuts on the Burnet corridor. Figure 2. Comparing the Proposal to Existing Zoning and Vertical Mixed-Use Existing Zoning CS-V-MU PROPOSAL (MF-6) 40 ft. / 3 stories 30 ft. / 2 stories 40 ft. / 3 stories 30 ft. / 2 stories 40 ft. / 3 stories Height 1 25 ft. to 50 ft. from SF 50 ft. to 100 ft. At 200 ft. At 300 ft. At 420 ft. and Beyond Trip Generation 2 Impervious Cover Building Cover FAR (Base Entitlement) FAR (With Bonus) Allowable Uses Residential Commercial/Office Bar/Club Affordability Commitment 4 50 ft. 60 ft. 60 ft. 88% 3 83% 3 1.6 - - {W0982338.1} 50 ft. 60 ft. 60 ft. 95% 95% 2 50 ft. 60 ft. 90 ft. 80% 70% No Limit No Bonus 2,160 to 3,752 trips 2,107 to 4,189 trips 1,960 trips No Bonus No Limit Not Permitted Existing Use Existing Use Permitted Permitted Not Permitted Density Bonus Permitted Not Permitted Not Permitted Restrictive Covenant Notes 1 Under both current and proposed zoning, the property would be subject to compatibility standards. These compatibility standards allow for different levels of height depending on the distance from single-family. Compatibility generally allows up to 30 ft. or two stories for structures between 25 ft. and 50 ft. of a triggering property line and up to 40 ft. or 3 stories between 50 ft. and 100 ft. from a triggering property line. Between 100 ft. and 300 ft., an applicant receives an additional 1 ft. of height per 10 ft. of setback, and beyond 300 ft. an applicant receives an additional 1 ft. of height per 4 ft. of setback. The calculations are provided in the table. Additionally, a conditional overlay in the existing zoning currently prohibits building within 50 ft. of the single-family lots, greater than the 25 ft. provided under compatibility standards. 2 ITE trip generation is the standard used by the City to determine the number of vehicular trips daily. The 1,960 daily trips estimated for an MF-6 project is based on a 360-unit apartment building, which is what the applicant believes is possible to achieve under site constraints. The 2,160 to 3,752 trips under existing zoning is a conservative estimate of what is achievable under current entitlements. The existing structure is 35,202 sf, roughly 21,825 sf of which is currently active. Under ITE, if a new 21,825 sf commercial development (replacing only the active commercial space available today) were built, it would generate 2,160 trips. However, if a 50,000 sf commercial project were constructed instead, it could generate up to 3,752 trips. These are conservative estimates. A significantly larger commercial project is possible under existing site development standards, in which case the trip generation figures would be much higher. For instance, a project with 150,000 sf of office and 50,000 sf of retail would generate 5,325 trips whereas one with 250,000 sf of office and 50,000 sf of retail would generate 6,333 trips – both of which would be well below the 1.6 FAR allowed. The Vertical Mixed-Use (VMU) estimated range of likely trip generation was made by taking the proposed footprint for the current project, limiting the height to 60 ft., and calculating the first floor as commercial (with the remaining floors as residential) in order to account for VMU’s requirement of ground-floor commercial. The lower end of the VMU estimated trip range is calculated utilizing only office uses on the ground floor; the higher end of the range utilizes retail uses. 3 Impervious cover, building cover, and floor-to-area ratio allowed on the property currently is calculated by taking into account the different zoning categories applied across the site. Currently, CS-1-CO-NP and CS-CO-NP would allow 95 percent impervious and building cover and 2 FAR whereas LO-CO-NP would allow 70 percent impervious cover, 50 percent building cover, and 0.7 FAR. 4 The applicant has committed to providing 10 percent of units at 60 percent MFI, the level the City requires for Vertical Mixed-Use (VMU) projects, if he is able to achieve an MF-6 project. The current zoning does not allow any residential and provides no opportunity for affordability. {W0982338.1}