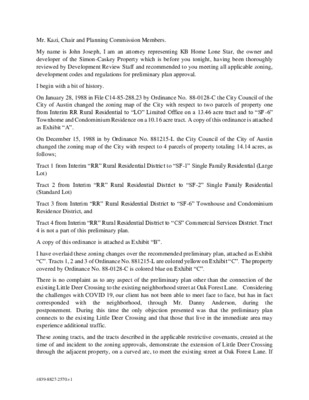B-10 (Simon-Caskey - JMJ Discussion Points to PC) — original pdf
Backup

Mr. Kazi, Chair and Planning Commission Members. My name is John Joseph, I am an attorney representing KB Home Lone Star, the owner and developer of the Simon-Caskey Property which is before you tonight, having been thoroughly reviewed by Development Review Staff and recommended to you meeting all applicable zoning, development codes and regulations for preliminary plan approval. I begin with a bit of history. On January 28, 1988 in File C14-85-288.23 by Ordinance No. 88-0128-C the City Council of the City of Austin changed the zoning map of the City with respect to two parcels of property one from Interim RR Rural Residential to “LO” Limited Office on a 13.46 acre tract and to “SF-6” Townhome and Condominium Residence on a 10.16 acre tract. A copy of this ordinance is attached as Exhibit “A”. On December 15, 1988 in by Ordinance No. 881215-L the City Council of the City of Austin changed the zoning map of the City with respect to 4 parcels of property totaling 14.14 acres, as follows; Tract 1 from Interim “RR” Rural Residential District to “SF-1” Single Family Residential (Large Lot) Tract 2 from Interim “RR” Rural Residential District to “SF-2” Single Family Residential (Standard Lot) Tract 3 from Interim “RR” Rural Residential District to “SF-6” Townhouse and Condominium Residence District, and Tract 4 from Interim “RR” Rural Residential District to “CS” Commercial Services District. Tract 4 is not a part of this preliminary plan. A copy of this ordinance is attached as Exhibit “B”. I have overlaid these zoning changes over the recommended preliminary plan, attached as Exhibit “C”. Tracts 1, 2 and 3 of Ordinance No. 881215-L are colored yellow on Exhibit “C”. The property covered by Ordinance No. 88-0128-C is colored blue on Exhibit “C”. There is no complaint as to any aspect of the preliminary plan other than the connection of the existing Little Deer Crossing to the existing neighborhood street at Oak Forest Lane. Considering the challenges with COVID 19, our client has not been able to meet face to face, but has in fact corresponded with the postponement. During this time the only objection presented was that the preliminary plan connects to the existing Little Deer Crossing and that those that live in the immediate area may experience additional traffic. through Mr. Danny Anderson, during the neighborhood, These zoning tracts, and the tracts described in the applicable restrictive covenants, created at the time of and incident to the zoning approvals, demonstrate the extension of Little Deer Crossing through the adjacent property, on a curved arc, to meet the existing street at Oak Forest Lane. If 4839-8827-2570.v1 the extension of Little Deer Crossing was not then intended, the shape of the blue portion of the preliminary would not have been shaped as it was. In addition 13-3-81 of the Austin City Code, applicable to this development by virtue of the restrictive covenant mentioned referenced above, provides “Streets of new subdivisions shall be in line with existing streets in adjoining property except where, in the opinion of the Planning Commission, the master plan, topography, requirements of traffic circulation or other considerations make it desirable to depart from such alignment.” The residential development is the same or of less density as the adjacent subdivision which Little Deer Crossing serves. The neighborhood opposition has presented no evidence that demonstrates . . . 1. The preliminary plan is in conflict with the master plan. 2. That existing topography makes it desirable for Little Deer Crossing not to be extended. 3. That the requirements of traffic circulation make it desirable for Little Deer Crossing to not be extended. 4. Other considerations make it desirable to depart from the preliminary plan alignment, or 5. The preliminary plan, before you, fails to meet applicable ordinance requirements. The extension of Little Deer Crossing is consistent with the current express intent of the City of Austin to foster pedestrian and automobile connectivity between and among communities. Pedestrian and automobile connectivity is in fact fostered and not discouraged by the offered preliminary plan. The residential loop street is being built to current City of Austin standards. Lastly, the applicant has cleared satisfactorily all City of Austin staff comments, is requesting no variances or waivers and the application meets all applicable code requirements and must be approved. 4839-8827-2570.v1 buef_fq=?`?crqrob=`lkkb`qflk=ql===ifqqib=abbo=`olppfkdpcJSpcJS=pcJSpcJNpcJOpcJS