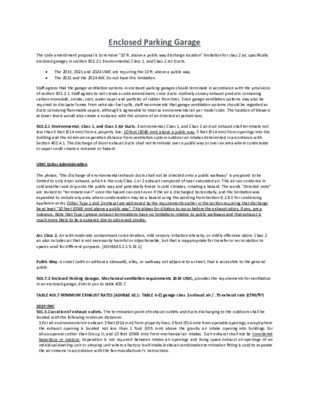Uniform Mechanical Code- Garage Ventilalation — original pdf
Backup

Enclosed Parking Garage The code amendment proposal is to remove “10 ft. above a public way discharge location” limitation for class 2 air, specifically enclosed garages in section 502.2.1 Environmental, Class 1, and Class 2 Air Ducts. • • The 2015, 2021 and 2024 UMC are requiring the 10 ft. above a public way. The 2021 and the 2024 IMC do not have this limitation. Staff agrees that the garage ventilation systems in enclosed parking garages should terminate in accordance with the provisions of section 502.2.1. Staff agrees to not create a code amendment, since ducts routinely convey exhaust products containing carbon monoxide, smoke, soot, water vapor and particles of rubber from tires. Since garage ventilation systems may also be required to dissipate fumes from vehicular fuel spills, staff recommends that garage ventilation systems should be regarded as ducts conveying flammable vapors, although is agreeable to treat as environmental air per model code. The location of blowers at lower levels would also create a nuisance with the volume of air directed at pedestrians. 502.2.1 Environmental, Class 1, and Class 2 Air Ducts. Environmental, Class 1, and Class 2 air duct exhaust shall terminate not less than 3 feet (914 mm) from a property line, 10 feet (3048 mm) above a public way, 3 feet (914 mm) from openings into the building and the minimum separation distance from ventilation system outdoor air intakes determined in accordance with Section 402.4.1. The discharge of dryer exhaust ducts shall not terminate over a public way or over an area where condensate or vapor could create a nuisance or hazard. UMC Codes Administration The phrase, “the discharge of environmental exhaust ducts shall not be directed onto a public walkway” is proposed to be limited to only dryer exhaust, which is the only Class 1 or 2 exhaust composed of near-saturated air. This air can condense in cold weather and drip onto the public way and potentially freeze in cold climates, creating a hazard. The words “directed onto” are revised to “terminate over” since the hazard can exist even if the air is discharged horizontally, and the limitation was expanded to include any area where condensation may be a hazard using the wording from Section 8.2.8.3 for condensing appliance vents. Other Type 1 and 2 exhaust are addressed by the requirements earlier in the section requiring that discharge be at least “10 feet (3048 mm) above a public way”. This allows for dilution to occur before the exhaust odors, if any, are a nuisance. Note that Type I grease exhaust terminations have no limitations relative to public walkways and that exhaust is much more likely to be a nuisance due to odors and smoke. Air, Class 2. Air with moderate contaminant concentration, mild sensory-irritation intensity, or mildly offensive odors. Class 2 air also includes air that is not necessarily harmful or objectionable, but that is inappropriate for transfer or recirculation to spaces used for different purposes. [ASHRAE 62.1:5.18.1] Public Way. A street (with or without a sidewalk), alley, or walkway not adjacent to a street, that is accessible to the general public. 403.7.2 Enclosed Parking Garages. Mechanical ventilation requirements 2024 UMC, provides the requirements for ventilation in an enclosed garage, directs you to table 403.7. TABLE 403.7 MINIMUM EXHAUST RATES [ASHRAE 62.1: TABLE 6-2] garage class 2 exhaust air / .75 exhaust rate (CFM/ft2) 2024 IMC 501.3.1Location of exhaust outlets. The termination point of exhaust outlets and ducts discharging to the outdoors shall be located with the following minimum distances: 3.For all environmental air exhaust: 3 feet (914 mm) from property lines; 3 feet (914 mm) from operable openings, except where the exhaust opening is located not less than 1 foot (305 mm) above the gravity air intake opening into buildings for all occupancies other than Group U; and 10 feet (3048 mm) from mechanical air intakes. Such exhaust shall not be considered hazardous or noxious. Separation is not required between intake air openings and living space exhaust air openings of an individual dwelling unit or sleeping unit where a factory-built intake/exhaust combination termination fitting is used to separate the air streams in accordance with the fan manufacturer’s instructions.