22.5 - 1607 Kenwood Ave - annotated photo — original pdf
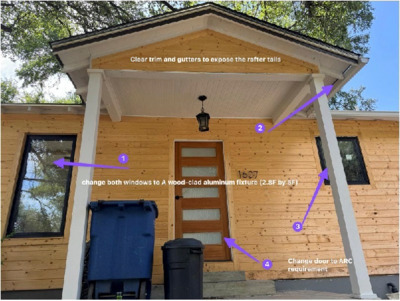
Backup

Backup
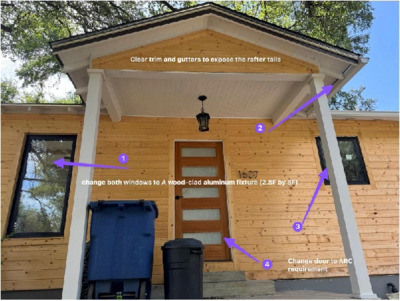
Backup
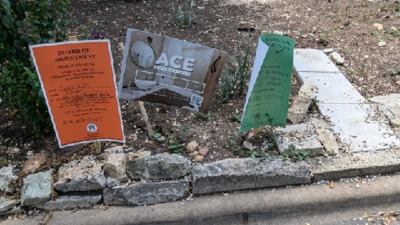
Backup
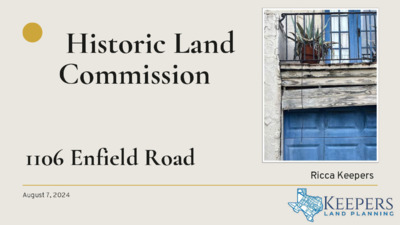
Historic Land Commission 1106 Enfield Road August 7, 2024 Ricca Keepers Demolition Request Subject property is 1106 Enfield Road which we are asking to demolish • Owner Dr. Caryn Carlson has been a Professor of Psychology at the University of Texas for many years • Roof leak/damage, with internal water damage, e.g., paint peeling, mildew and possible mold on walls • Main supporting beam is rotten • A/C not functioning Rear-yard Home was built in 1925 • Fence in backyard has fallen • Sewage line exposed in down backyard • Water leak inside the house with extensive ceiling and beam damage Rear External broken/peeling masonry, very large parts of the external stucco have fallen off the walls Internal walls have extensive cracks Cracks on external concrete/tiles and internal tiles indicating foundation problems Outdated electrical wiring (knob and tube) Galvanized pipes throughout the house Side of House Framing and Structural Concerns Framing and Structural Concerns Framing and Structural Concerns Thank you!
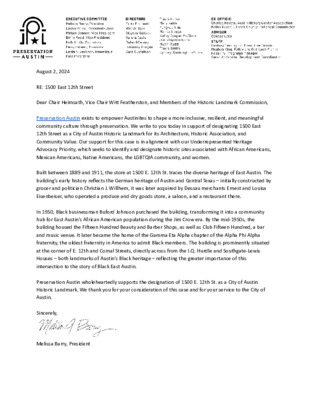
August 2, 2024 RE: 1500 East 12th Street Dear Chair Heimsath, Vice Chair Witt Featherston, and Members of the Historic Landmark Commission, Preservation Austin exists to empower Austinites to shape a more inclusive, resilient, and meaningful community culture through preservation. We write to you today in support of designating 1500 East 12th Street as a City of Austin Historic Landmark for its Architecture, Historic Association, and Community Value. Our support for this case is in alignment with our Underrepresented Heritage Advocacy Priority, which seeks to identify and designate historic sites associated with African Americans, Mexican Americans, Native Americans, the LGBTQIA community, and women. Built between 1889 and 1911, the store at 1500 E. 12th St. traces the diverse heritage of East Austin. The building’s early history reflects the German heritage of Austin and Central Texas – initially constructed by grocer and politician Christian J. Willhem, it was later acquired by Dessau merchants Ernest and Louisa Eisenbeiser, who operated a produce and dry goods store, a saloon, and a restaurant there. In 1950, Black businessman Buford Johnson purchased the building, transforming it into a community hub for East Austin’s African American population during the Jim Crow era. By the mid-1950s, the building housed the Fifteen Hundred Beauty and Barber Shops, as well as Club Fifteen Hundred, a bar and music venue. It later became the home of the Gamma Eta Alpha chapter of the Alpha Phi Alpha fraternity, the oldest fraternity in America to admit Black members. The building is prominently situated at the corner of E. 12th and Comal Streets, directly across from the I.Q. Hurdle and Southgate-Lewis Houses – both landmarks of Austin’s Black heritage – reflecting the greater importance of this intersection to the story of Black East Austin. Preservation Austin wholeheartedly supports the designation of 1500 E. 12th St. as a City of Austin Historic Landmark. We thank you for your consideration of this case and for your service to the City of Austin. Sincerely, Melissa Barry, President
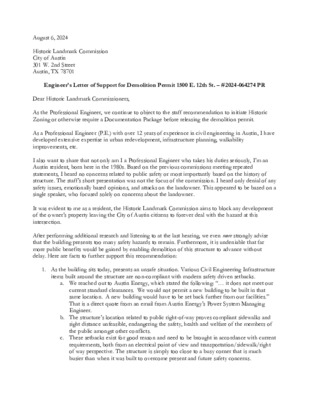
August 6, 2024 Historic Landmark Commission City of Austin 301 W. 2nd Street Austin, TX 78701 Engineer’s Letter of Support for Demolition Permit 1500 E. 12th St. – #2024-064274 PR Dear Historic Landmark Commissioners, As the Professional Engineer, we continue to object to the staff recommendation to initiate Historic Zoning or otherwise require a Documentation Package before releasing the demolition permit. As a Professional Engineer (P.E.) with over 12 years of experience in civil engineering in Austin, I have developed extensive expertise in urban redevelopment, infrastructure planning, walkability improvements, etc. I also want to share that not only am I a Professional Engineer who takes his duties seriously, I’m an Austin resident, born here in the 1980s. Based on the previous commissions meeting repeated statements, I heard no concerns related to public safety or most importantly based on the history of structure. The staff’s short presentation was not the focus of the commission. I heard only denial of any safety issues, emotionally based opinions, and attacks on the landowner. This appeared to be based on a single speaker, who focused solely on concerns about the landowner. It was evident to me as a resident, the Historic Landmark Commission aims to block any development of the owner’s property leaving the City of Austin citizens to forever deal with the hazard at this intersection. After performing additional research and listening to at the last hearing, we even more strongly advise that the building presents too many safety hazards to remain. Furthermore, it is undeniable that far more public benefits would be gained by enabling demolition of this structure to advance without delay. Here are facts to further support this recommendation: 1. As the building sits today, presents an unsafe situation. Various Civil Engineering Infrastructure items built around the structure are non-compliant with modern safety driven setbacks. a. We reached out to Austin Energy, which stated the following: “… it does not meet our current standard clearances. We would not permit a new building to be built in that same location. A new building would have to be set back further from our facilities.” That is a direct quote from an email from Austin Energy’s Power System Managing Engineer. b. The structure’s location related to public right-of-way proves compliant sidewalks and sight distance unfeasible, endangering the safety, health and welfare of the members of the public amongst other conflicts. c. These setbacks exist …
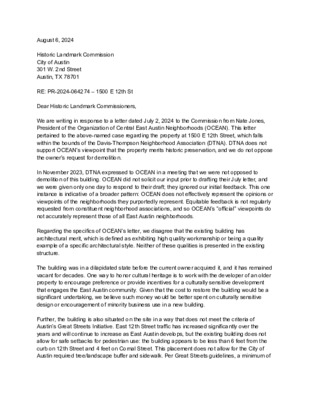
August 6, 2024 Historic Landmark Commission City of Austin 301 W. 2nd Street Austin, TX 78701 RE: PR-2024-064274 – 1500 E 12th St Dear Historic Landmark Commissioners, We are writing in response to a letter dated July 2, 2024 to the Commission from Nate Jones, President of the Organization of Central East Austin Neighborhoods (OCEAN). This letter pertained to the above-named case regarding the property at 1500 E 12th Street, which falls within the bounds of the Davis-Thompson Neighborhood Association (DTNA). DTNA does not support OCEAN’s viewpoint that the property merits historic preservation, and we do not oppose the owner’s request for demolition. In November 2023, DTNA expressed to OCEAN in a meeting that we were not opposed to demolition of this building. OCEAN did not solicit our input prior to drafting their July letter, and we were given only one day to respond to their draft; they ignored our initial feedback. This one instance is indicative of a broader pattern: OCEAN does not effectively represent the opinions or viewpoints of the neighborhoods they purportedly represent. Equitable feedback is not regularly requested from constituent neighborhood associations, and so OCEAN’s “official” viewpoints do not accurately represent those of all East Austin neighborhoods. Regarding the specifics of OCEAN’s letter, we disagree that the existing building has architectural merit, which is defined as exhibiting high quality workmanship or being a quality example of a specific architectural style. Neither of these qualities is presented in the existing structure. The building was in a dilapidated state before the current owner acquired it, and it has remained vacant for decades. One way to honor cultural heritage is to work with the developer of an older property to encourage preference or provide incentives for a culturally sensitive development that engages the East Austin community. Given that the cost to restore the building would be a significant undertaking, we believe such money would be better spent on culturally sensitive design or encouragement of minority business use in a new building. Further, the building is also situated on the site in a way that does not meet the criteria of Austin’s Great Streets Initiative. East 12th Street traffic has increased significantly over the years and will continue to increase as East Austin develops, but the existing building does not allow for safe setbacks for pedestrian use: the building appears to be less than 6 feet from the curb on …
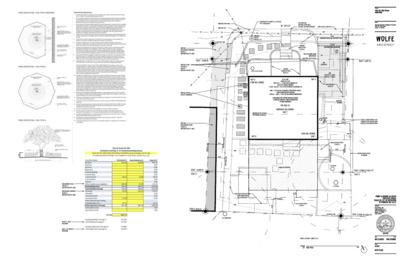
GENERAL NOTES DISCREPANCY BETWEEN THE CONSTRUCTION DRAWINGS AND THE CONSULTING ENGINEER'S DRAWINGS, CONSULT THE OWNER & ARCHITECT PRIOR TO INSTALLATION. SITE CLEAN UP AND REMOVAL OF ANY AND ALL DEBRIS GENERATED BY CONSTRUCTION OPERATIONS, MAKING READY FOR ALL SUBSEQUENT SUBCONTRACTORS. 1. ALL WORK DESCRIBED IN THESE DOCUMENTS SHALL BE PERFORMED IN FULL COMPLIANCE WITH ALL APPLICABLE CODES AS MANDATED BY ALL GOVERNING JURISDICTIONS 2. THE CONTRACTOR SHALL REMAIN FULLY RESPONSIBLE FOR THE COMPLETION OF THE WORK AS DESCRIBED WITHIN THE CONSTRUCTION DOCUMENTS. WORK FOUND TO BE NONCOMPLIANT OR IN CONFLICT WITH THE CONSTRUCTION DOCUMENTS SHALL BE REJECTED BY OWNER AND CORRECTED BY THE CONTRACTOR AT THEIR EXPENSE WITH NO ADDITIONAL COST TO THE OWNER. 3. CONSTRUCTION DRAWINGS AND DOCUMENTS ARE GENERAL IN NATURE AND DESCRIBE INTENT. AS A LIMITED INSTRUMENT OF SERVICE, THEY DO NOT DESCRIBE INCLUDE OR ANTICIPATE EVERY CONDITION POSSIBLE EITHER KNOWN/UNKNOWN. CONTRACTOR & SUBCONTRACTORS SHALL REVIEW THE CONSTRUCTION DOCUMENTS THOROUGHLY AND MAKE A DETAILED SITE VISIT TO REVIEW EXISTING SITE CONDITIONS. ANY INCONSISTENCY, DISCREPANCY, AMBIGUITY, OR ANY OTHER QUESTIONS SHALL BE IMMEDIATELY REPORTED FOR CLARIFICATION AND RESOLUTION PRIOR TO THE DELIVERY OF ANY BID AND PRIOR TO PROCEEDING WITH THE WORK IN QUESTION AND/OR ANY RELATED WORK. FAILURE TO DO SO SHALL CAUSE THE CONTRACTOR TO BE INELIGIBLE FOR EXTRAS RELATING TO SUCH MATTERS AND SHALL RELIEVE THE OWNER & ARCHITECT FROM ANY CONSEQUENCES THEREBY ARISING. CONDITIONS NOT DESCRIBED HEREIN SHALL BE ASSUMED TO CONFORM WITH THE INTENT OF THE WORK AND SHALL BE FURTHER CLARIFIED BY THE CONTRACTOR PRIOR TO COMMENCING THE WORK. THE OWNER & ARCHITECT SHALL NOT BE RESPONSIBLE FOR THE COST OF CORRECTING ANY/ALL WORK AT CONDITIONS THAT WERE NOT FURTHER CLARIFIED BY THE CONTRACTOR. 4. CONTRACTOR SHALL VERIFY ALL IN-FIELD EXISTING CONDITIONS AND DIMENSIONS AT THE JOB SITE BEFORE COMMENCING WORK AND SHALL REPORT ANY DISCREPANCIES, CONFLICTS AND/OR IN-FIELD OBSTACLES TO CONSTRUCTION, TO THE OWNER & ARCHITECT FOR CLARIFICATION. IN THE EVENT THAT DRAWINGS MAY CONFLICT WITH EXISTING CONDITIONS, THE CONTRACTOR OR OWNER SHALL NOTIFY THE ARCHITECT, AND THE APPROPRIATE INTENT AND/OR ITEMS TO BE INCORPORATED INTO THE SCOPE OF WORK SHALL BE DETERMINED BY THE ARCHITECT. OWNER & ARCHITECT SHALL NOT BE RESPONSIBLE FOR DISCREPANCIES, CONFLICTS AND/OR OBSTACLES TO CONSTRUCTION, THAT ARE NOT FURTHER CLARIFIED BY THE CONTRACTOR. ANY EXPENSE INCURRED AS A RESULT OF THE CONTRACTORS FAILURE OR NEGLECT TO ACCURATELY INSPECT EXISTING CONDITIONS PRIOR TO CONSTRUCTION, SHALL BE BORNE …
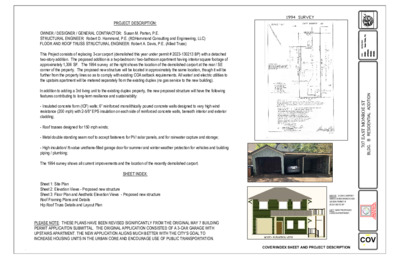
PROJECTDESCRIPTION: OWNERDESIGNERGENERALCONTRACTOR:SusanM.Parten,P.E. STRUCTURALENGINEER:RobertD.Hammond,P.E.(RDHammondConsultingandEngineering,LLC) FLOORANDROOFTRUSSSTRUCTURALENGINEER:RobertA.Davis,P.E.(AlliedTruss) ThisProjectconsistsofreplacing3-carcarport(demolishedthisyearunderpermit2023-130213BP)withadetached two-storyaddition.Theproposedadditionisatwp-bedroomtwo-bathroomapartmenthavinginteriorsquarefootageof approximately1,306SF.The1994surveyattherightshowsthelocationofthedemolishedcarportattherearSE corneroftheproperty.Theproposednewstructurewillbelocatedinapproximatelythesamelocation,thoughitwillbe furtherfromthepropertylinessoastocomplywithexistingCOAsetbackrequirements.Allwaterandelectricutilitiesto theupstairsapartmentwillbemeteredseparatelyfromtheexistingduplex(nogasservicetothenewbuilding). Inadditiontoaddinga3rdlivingunittotheexistingduplexproperty,thenewproposedstructurewillhavethefollowing featurescontributingtolong-termresilienceandsustainability: (cid:16)(cid:3)(cid:44)(cid:81)(cid:86)(cid:88)(cid:79)(cid:68)(cid:87)(cid:72)(cid:71)(cid:3)(cid:70)(cid:82)(cid:81)(cid:70)(cid:85)(cid:72)(cid:87)(cid:72)(cid:3)(cid:73)(cid:82)(cid:85)(cid:80)(cid:3)(cid:11)(cid:44)(cid:38)(cid:41)(cid:12)(cid:3)(cid:90)(cid:68)(cid:79)(cid:79)(cid:86)(cid:30)(cid:3)(cid:25)(cid:180)(cid:3)(cid:85)(cid:72)(cid:76)(cid:81)(cid:73)(cid:82)(cid:85)(cid:70)(cid:72)(cid:71)(cid:3)(cid:80)(cid:82)(cid:81)(cid:82)(cid:79)(cid:76)(cid:87)(cid:75)(cid:76)(cid:70)(cid:68)(cid:79)(cid:79)(cid:92)(cid:3)(cid:83)(cid:82)(cid:88)(cid:85)(cid:72)(cid:71)(cid:3)(cid:70)(cid:82)(cid:81)(cid:70)(cid:85)(cid:72)(cid:87)(cid:72)(cid:3)(cid:90)(cid:68)(cid:79)(cid:79)(cid:86)(cid:3)(cid:71)(cid:72)(cid:86)(cid:76)(cid:74)(cid:81)(cid:72)(cid:71)(cid:3)(cid:87)(cid:82)(cid:3)(cid:89)(cid:72)(cid:85)(cid:92)(cid:3)(cid:75)(cid:76)(cid:74)(cid:75)(cid:3)(cid:90)(cid:76)(cid:81)(cid:71) resistance(200mph)with2-58"EPSinsulationoneachsideofreinforcedconcretewalls,beneathinteriorandexterior cladding; -Rooftrussesdesignedfor150mphwinds; -MetaldoublestandingseamrooftoacceptfastenersforPVsolarpanels,andforrainwatercaptureandstorage; -HighinsulationR-valueurethane-filledgaragedoorforsummerandwinterweatherprotectionforvehiclesandbuilding pipingplumbing; The1994surveyshowsallcurrentimprovementsandthelocationoftherecentlydemolishedcarport. SHEETINDEX: Sheet1:SitePlan Sheet2:ElevationViews-Proposednewstructure Sheet3:FloorPlanandAestheticElevationViews-Proposednewstructure RoofFramingPlansandDetails HipRoofTrussDetailsandLayoutPlan PLEASENOTE :THESEPLANSHAVEBEENREVISEDSIGNIFICANTLYFROMTHEORIGINALMAY7BUILDING PERMITAPPLICAITONSUBMITTAL.THEORIGINALAPPLICATIONCONSISTEDOFA3-CARGARAGEWITH UPSTAIRSAPARTMENT.THENEWAPPLICATIONALIGNSMUCHBETTERWITHTHECITY'SGOALTO INCREASEHOUSINGUNITSINTHEURBANCOREANDENCOURAGEUSEOFPUBLICTRANSPORTATION. T S E O R N O M T S A E 7 0 7 ABOVE:3-CARCARPORT DEMOLISHEDMARCH2024 UNDERPERMIT 2023-130213BP LEFT:NEWPROPOSED 2-BR2BAPARTMENT. COVERINDEXSHEETANDPROJECTDESCRIPTION COV N T S E O R N O M T S A E 7 0 7 (cid:41)(cid:52)(cid:35)(cid:50)(cid:42)(cid:43)(cid:37)(cid:3)(cid:53)(cid:37)(cid:35)(cid:46)(cid:39) 1 SITEPLAN
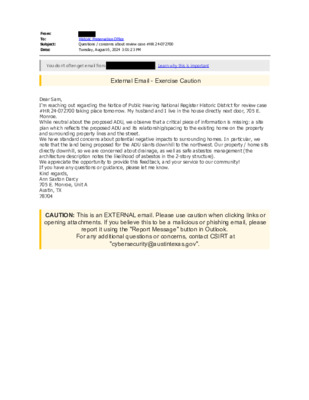
From: To: Subject: Date: Historic Preservation Office Questions / concerns about review case #HR 24-072700 Tuesday, August 6, 2024 3:01:23 PM You don't often get email from . Learn why this is important External Email - Exercise Caution Dear Sam, I'm reaching out regarding the Notice of Public Hearing National Register Historic District for review case #HR 24-072700 taking place tomorrow. My husband and I live in the house directly next door, 705 E. Monroe. While neutral about the proposed ADU, we observe that a critical piece of information is missing: a site plan which reflects the proposed ADU and its relationship/spacing to the existing home on the property and surrounding property lines and the street. We have standard concerns about potential negative impacts to surrounding homes. In particular, we note that the land being proposed for the ADU slants downhill to the northwest. Our property / home sits directly downhill, so we are concerned about drainage, as well as safe asbestos management (the architecture description notes the likelihood of asbestos in the 2-story structure). We appreciate the opportunity to provide this feedback, and your service to our community! If you have any questions or guidance, please let me know. Kind regards, Ann Saxton Darcy 705 E. Monroe, Unit A Austin, TX 78704 CAUTION: This is an EXTERNAL email. Please use caution when clicking links or opening attachments. If you believe this to be a malicious or phishing email, please report it using the "Report Message" button in Outlook. For any additional questions or concerns, contact CSIRT at "cybersecurity@austintexas.gov".
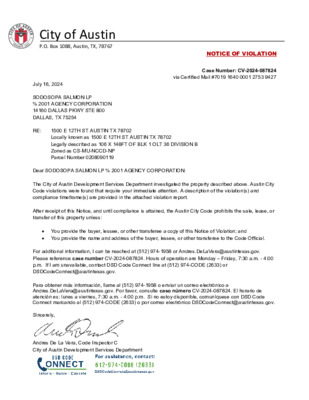
NOTICE OF VIOLATION Case Number: CV-2024-087824 via Certified Mail #7019 1640 0001 2753 9427 City of Austin P.O. Box 1088, Austin, TX, 78767 July 16, 2024 SODOSOPA SALMON LP % 2001 AGENCY CORPORATION 14160 DALLAS PKWY STE 800 DALLAS, TX 75254 RE: 1500 E 12TH ST AUSTIN TX 78702 Locally known as 1500 E 12TH ST AUSTIN TX 78702 Legally described as 106 X 148FT OF BLK 1 OLT 36 DIVISION B Zoned as CS-MU-NCCD-NP Parcel Number 0208090119 Dear SODOSOPA SALMON LP % 2001 AGENCY CORPORATION: The City of Austin Development Services Department investigated the property described above. Austin City Code violations were found that require your immediate attention. A description of the violation(s) and compliance timeframe(s) are provided in the attached violation report. After receipt of this Notice, and until compliance is attained, the Austin City Code prohibits the sale, lease, or transfer of this property unless: You provide the buyer, lessee, or other transferee a copy of this Notice of Violation; and You provide the name and address of the buyer, lessee, or other transferee to the Code Official. For additional information, I can be reached at (512) 974-1958 or Andres.DeLaVera@austintexas.gov. Please reference case number CV-2024-087824. Hours of operation are Monday – Friday, 7:30 a.m. - 4:00 p.m. If I am unavailable, contact DSD Code Connect line at (512) 974-CODE (2633) or DSDCodeConnect@austintexas.gov. Para obtener más información, llame al (512) 974-1958 o enviar un correo electrónico a Andres.DeLaVera@austintexas.gov. Por favor, consulte caso número CV-2024-087824. El horario de atención es: lunes a viernes, 7:30 a.m. - 4:00 p.m. Si no estoy disponible, comuníquese con DSD Code Connect marcando al (512) 974-CODE (2633) o por correo electrónico DSDCodeConnect@austintexas.gov. Sincerely, Andres De La Vera, Code Inspector C City of Austin Development Services Department VIOLATION REPORT Date of Notice: July 16, 2024 Code Officer: Case Number: Property Address: Andres De La Vera CV-2024-087824 1500 E 12TH ST AUSTIN TX 78702 Locally known as 1500 E 12TH ST AUSTIN TX 78702 Zoned as CS-MU-NCCD-NP The items listed below are violations of the Austin City Code, and require your immediate attention. If the violations are not brought into compliance within the timeframes listed in this report, enforcement action may be taken. Timeframes start from the Date of Notice. Violation Type: STRUCTURE MAINTENANCE Austin City Code Section: Vacant structures and land (§301.3) Description of Violation: All vacant structures and premises thereof or vacant …
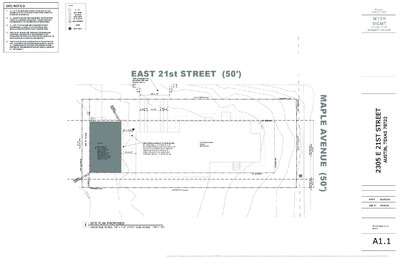
SITE NOTES: 1. 2. 3. 4. ALL F.F.E. HEIGHTS ARE LISTED ON THE ELEVATIONS. PLEASE LOOK TO THE A3 AND STRUCTURAL SHEETS IN ORDER TO COORDINATE. ALL HEIGHTS ARE ESTIMATIONS BASED ON THE SURVEY. VERIFY ALL HEIGHTS IN FIELD WITH A SURVEYOR AND COORDINATE IF ANY DISCREPANCY IS DISCOVERED. ALL UTILITY LOCATIONS ARE SUGGESTIONS ONLY. COORDINATE ALL FINAL UTILITY LOCATIONS AND INSTALLATION TYPE WITH UTILITY CONTRACTORS. FINAL SLAB HEIGHTS ARE BASED ON THE ENGINEERS DRAWINGS. COORDINATE IF ANY DISCREPANCY IS DISCOVERD PRIOR TO FORM WORK BEING INSTALLED. DO NOT POUR SLAB IF THERE IS A DISCREPANCY. 5. PRIOR TO SLAB POUR, CONTRACTOR TO WALK PROJECT WITH ELECTRICIAN AND INTERIOR DESINGER TO LOCATE ALL FLOOR OUTLETS, GFCI OUTLETS, AND ANY OTHER ELECTRCIAL REQURIEMENTS FOR ANY AND ALL ASPECTS OF THE PROJECT. LEGEND AC EM GM WM HW w TINU C/A RETEM .CELE GAS METER RETEM RETAW RETAEH RETAW RETAW WASTE WATER POOL EQUIP TNEMPIUQE LOOP )'05( TEERTS ts12 TSAE LAITNEDISER 1 EPYT AOC REP YAWEVIRD STNEMERIUQER " 6 - ' 2 " 6 - ' 2 2'-6" 2'-6" 20'-1 1/2" 3'-0"2'-0" 8'-10" 2'-0"3'-0" E"43'43°97N '28.541 ENIL YTREPORP 1'-0" " 6 - ' 2 P H R I I G M H A R P Y O I N T = 5 9 3 ' - 0 " 5'-11 1/2" 10'-0 1/2" B TINU FFE: 593'-6" (V.I.F. 6" ABOVE HIGHEST POINT OF GRADE ALONG PERIMETER OF SLAB FI EDARGER DNA TAHT OS YRASSECCEN SLAB DOESN'T EXCEED STATED HEIGHT) 5 ' P . U . E . p e r p a t l 6 0 . 0 0 ' N 1 0 ° 2 4 4 7 " W ' P R O P E R T Y L I N E Y R A H P N O I P I M G I R H " 0 3 ' - 9 T = 5 5 ' S E T B A C K ENIL YTREPORP REP )0( OREZ OT TUC EB NAC GNITAR ERIF YB ,'A' ETONTOOF )1(1.203R ELBAT CRI POT LLAW MORF GNIKCOLBERIF GNILLATSNI FOOR EHT FO EDISREDNU EHT OT ETALP YB ,'B' ETONTOOF DNA ,GNIHTAEHS TNEV ELBAG RO TIFFOS GNIYFICEPS .DELLATSNI EB OT TON ERA SGNINEPO ELGNIS GNITSIXE FAMILY ECNEDISER W"43'43°97S '98.541 SITE PLAN PROPOSED 1 24X36 SIZE SCALE: 1/8" = 1'-0" (11X17 SIZE SCALE: 1/16"=1'-0") KCABTES '51 1 5 ' S E T B A C K …
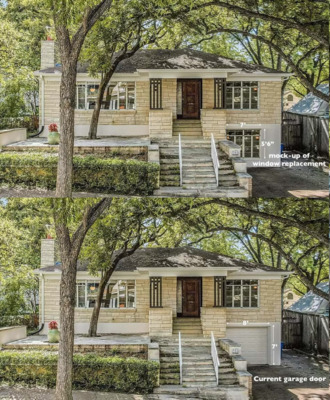
Backup
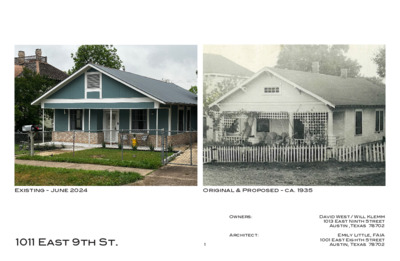
Existing - June 2024 Original & Proposed - ca. 1935 Owners: Architect: 1 David West / Will Klemm 1013 East Ninth Street Austin ,Texas 78702 Emily Little, FAIA 1001 East Eighth Street Austin, Texas 78702 1011 East 9th St. Area Map 2 Site & Roof Plan 1011 East 9th St. North Elevation South Elevation Discovery of wood siding East Elevation West Elevation All photos - July 2024 3 Existing Conditions 1011 East 9th St. Custom Sherwin-Williams Columns, accents, Window Sash - Front House Body of both houses Trim & Front Door Front House Window Sashes & Doors - Back House Existing Proposed Front House Front Elevation Drawings Paint Colors 4 1011 East 9th St. 5 Front House Floor Plan 1011 East 9th St. North Elevation Southwest Elevation All photos - July 2024 Back House - built ca 1949 Concrete block w/ Stucco Exterior, Metal Casement Windows, Original Condition Scope of Work paint only Colors Same as Front House 2 colors only Southeast Elevation 6 1011 East 9th St.
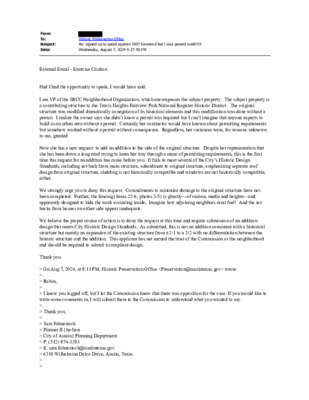
From: To: Subject: Date: Historic Preservation Office Re: signed up to speak against 1607 Kenwood but I was passed oveR!!!!! Wednesday, August 7, 2024 9:27:58 PM External Email - Exercise Caution Had I had the opportunity to speak, I would have said: I am VP of the SRCC Neighborhood Organization, which encompasses the subject property. The subject property is a contributing structure to the Travis Heights-Fairview Park National Register Historic District. The original structure was modified dramatically in negation of its historical elements and this modification was done without a permit. I realize the owner says she didn’t know a permit was required but I can’t imagine that anyone expects to build in an urban area without a permit. Certainly her contractor would have known about permitting requirements but somehow worked without a permit without consequence. Regardless, her variances were, for reasons unknown to me, granted. Now she has a new request: to add an addition to the side of the original structure. Despite her representation that she has been down a long road trying to learn her way through a maze of permitting requirements, this is the first time this request for an addition has come before you. It fails to meet several of the City’s Historic Design Standards, including set-back from main structure, subordinate to original structure, emphasizing separate roof design from original structure, cladding is not historically compatible and windows are not historically compatible, either. We strongly urge you to deny this request. Commitments to minimize damage to the original structure have not been completed. Further, the fencing (items 22-6, photos 3-5) is ghastly—of various media and heights-- and apparently designed to hide the work occurring inside, Imagine how adjoining neighbors must feel! And the set- backs from houses on either side appear inadequate. We believe the proper course of action is to deny the request at this time and require submission of an addition design that meets City Historic Design Standards. As submitted, this is not an addition consistent with a historical structure but merely an expansion of the existing structure from a 2/1 to a 3/2 with no differentiation between the historic structure and the addition. This applicant has not earned the trust of the Commission or the neighborhood and should be required to submit a compliant design. Thank you. > On Aug 7, 2024, at 9:11 PM, Historic Preservation Office <Preservation@austintexas.gov> wrote: > > …
Play video
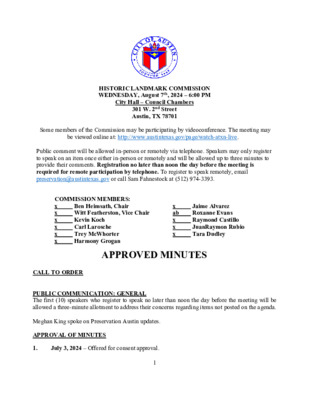
HISTORIC LANDMARK COMMISSION WEDNESDAY, August 7th, 2024 – 6:00 PM City Hall – Council Chambers 301 W. 2nd Street Austin, TX 78701 Some members of the Commission may be participating by videoconference. The meeting may be viewed online at: http://www.austintexas.gov/page/watch-atxn-live. Public comment will be allowed in-person or remotely via telephone. Speakers may only register to speak on an item once either in-person or remotely and will be allowed up to three minutes to provide their comments. Registration no later than noon the day before the meeting is required for remote participation by telephone. To register to speak remotely, email preservation@austintexas.gov or call Sam Fahnestock at (512) 974-3393. COMMISSION MEMBERS: Ben Heimsath, Chair x Witt Featherston, Vice Chair x Kevin Koch x Carl Larosche x Trey McWhorter x Harmony Grogan x x ab x x x Jaime Alvarez Roxanne Evans Raymond Castillo JuanRaymon Rubio Tara Dudley APPROVED MINUTES CALL TO ORDER PUBLIC COMMUNICATION: GENERAL The first (10) speakers who register to speak no later than noon the day before the meeting will be allowed a three-minute allotment to address their concerns regarding items not posted on the agenda. Meghan King spoke on Preservation Austin updates. APPROVAL OF MINUTES 1. July 3, 2024 – Offered for consent approval. 1 (August 7, 2024) HISTORIC LANDMARK COMMISSION MEETING MINUTES MOTION: Approve the minutes per passage of the consent agenda on a motion by Commissioner Koch. Commissioner McWhorter seconded the motion. Vote: 10-0. The motion passed. CONSENT/CONSENT POSTPONEMENT AGENDA Historic Zoning Applications Item 2 was pulled for discussion. Item 3 was pulled for discussion. Item 4 was pulled for discussion. Item 5 was pulled for discussion. 6. PR-2024-026690 – 900 Spence St. Council District 3 Proposal: Commission-initiated historic zoning. Applicant: Katherine Warren City Staff: Kalan Contreras, Historic Preservation Office, 512-974-2727 Staff Recommendation: Grant the applicant’s postponement request to the September 4, 2024 meeting. MOTION: Postpone the public hearing to September 4, 2024, per passage of the consent postponement agenda, on a motion by Commissioner Koch. Commissioner Heimsath seconded the motion. Vote: 10-0. The motion passed. 7. 9037 Ann and Roy Butler Hike and Bike Trail Council District 9 Proposal: Commission-initiated historic zoning. Applicant: HLC City Staff: Kalan Contreras, Historic Preservation Office, 512-974-2727 Staff Recommendation: Postpone to the September 4, 2024 meeting per Code limits on historic zoning applications. MOTION: Postpone the public hearing to September 4, 2024, per passage of the consent postponement agenda, on …
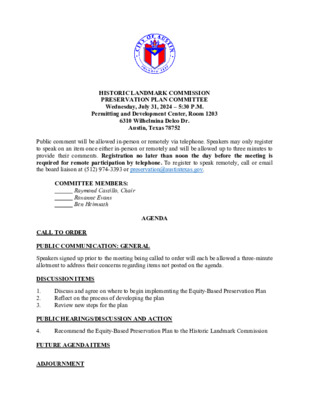
HISTORIC LANDMARK COMMISSION PRESERVATION PLAN COMMITTEE Wednesday, July 31, 2024 – 5:30 P.M. Permitting and Development Center, Room 1203 6310 Wilhelmina Delco Dr. Austin, Texas 78752 Public comment will be allowed in-person or remotely via telephone. Speakers may only register to speak on an item once either in-person or remotely and will be allowed up to three minutes to provide their comments. Registration no later than noon the day before the meeting is required for remote participation by telephone. To register to speak remotely, call or email the board liaison at (512) 974-3393 or preservation@austintexas.gov. COMMITTEE MEMBERS: Raymond Castillo, Chair Roxanne Evans Ben Heimsath AGENDA CALL TO ORDER PUBLIC COMMUNICATION: GENERAL Speakers signed up prior to the meeting being called to order will each be allowed a three-minute allotment to address their concerns regarding items not posted on the agenda. DISCUSSION ITEMS Discuss and agree on where to begin implementing the Equity-Based Preservation Plan Reflect on the process of developing the plan Review new steps for the plan 1. 2. 3. PUBLIC HEARINGS/DISCUSSION AND ACTION Recommend the Equity-Based Preservation Plan to the Historic Landmark Commission 4. FUTURE AGENDA ITEMS ADJOURNMENT The City of Austin is committed to compliance with the American with Disabilities Act. Reasonable modifications and equal access to communications will be provided upon request. Meeting locations are planned with wheelchair access. If requiring Sign Language Interpreters or alternative formats, please give notice at least 2 days (48 hours) before the meeting date. Please call the board liaison at the Historic Preservation Office at (512) 974-3393 for additional information; TTY users route through Relay Texas at 711. For more information on the Preservation Plan Committee, please contact Cara Bertron at (512) 974-1446.
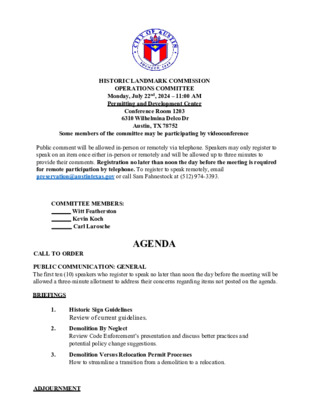
HISTORIC LANDMARK COMMISSION OPERATIONS COMMITTEE Monday, July 22nd, 2024 – 11:00 AM Permitting and Development Center Conference Room 1203 6310 Wilhelmina Delco Dr Austin, TX 78752 Some members of the committee may be participating by videoconference Public comment will be allowed in-person or remotely via telephone. Speakers may only register to speak on an item once either in-person or remotely and will be allowed up to three minutes to provide their comments. Registration no later than noon the day before the meeting is required for remote participation by telephone. To register to speak remotely, email preservation@austintexas.gov or call Sam Fahnestock at (512) 974-3393. COMMITTEE MEMBERS: Witt Featherston Kevin Koch Carl Larosche AGENDA CALL TO ORDER PUBLIC COMMUNICATION: GENERAL The first ten (10) speakers who register to speak no later than noon the day before the meeting will be allowed a three-minute allotment to address their concerns regarding items not posted on the agenda. BRIEFINGS Historic Sign Guidelines Review of current guidelines. 1. 2. 3. ADJOURNMENT Demolition By Neglect Review Code Enforcement’s presentation and discuss better practices and potential policy change suggestions. Demolition Versus Relocation Permit Processes How to streamline a transition from a demolition to a relocation. The City of Austin is committed to compliance with the American with Disabilities Act. Reasonable modifications and equal access to communications will be provided upon request. Meeting locations are planned with wheelchair access. If requiring Sign Language Interpreters or alternative formats, please give notice at least 2 days (48 hours) before the meeting date. Please call the Historic Preservation Office at 512-974-3393 for additional information; TTY users route through Relay Texas at 711. For more information on the Historic Landmark Commission, please contact Sam Fahnestock, Planner II, at 512-974-3393; Kalan Contreras, Historic Preservation Officer, at 512-974-2727.
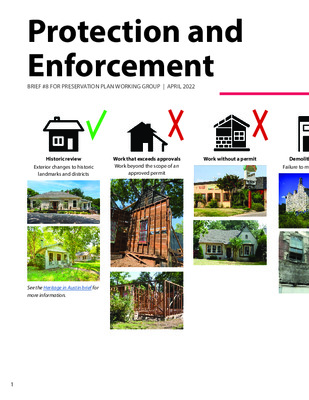
Protection and Enforcement BRIEF #8 FOR PRESERVATION PLAN WORKING GROUP | APRIL 2022 Historic review Exterior changes to historic landmarks and districts Work that exceeds approvals Work beyond the scope of an approved permit Work without a permit Demolition by neglect Failure to maintain a resource See the Heritage in Austin brief for more information. 1 This brief explores how cities work with property owners to safeguard historic resources, as well as measures that can be taken when things go awry. Demolition by neglect Failure to maintain a resource Vacant buildings Long-term vacant and unoccupied buildings Current practices in Austin Requirements for historic buildings • Get a permit for work as required by code • Maintain historic buildings to established standards. In Austin, these are nearly the same as minimum maintenance requirements for all buildings) Penalties for violations Civil offense /Class C misdemeanor • Fines not to exceed $1,000 per day • • If a building is demolished as a public safety hazard after 2+ demolition by neglect notices, no permits will be considered on that property for 3 years from the date of demolition 2 Historic inspections Some city preservation programs conduct inspections to make sure historic buildings are being maintained, identify work to landmarks and in districts without permits, and check eligibility for preservation incentives. However, most only do complaint-based inspections due to limited staff capacity. Historic inspections conducted based on... Complaints Incentives Permitting Project stage type Periodic Unknown/ not found x x x x x x x x x x x x x x * These comparable cities have dedicated inspections and enforcement staff as part of the historic preservation team. Washington, DC does as well. Atlanta Austin Brownsville Dallas Denver Fort Worth * Galveston Nashville * New York Phoenix San Antonio San Francisco * * Seattle 3 Penalties for violations Some cities charge daily penalties for violations; others cap total penalties at a certain amount. Two comparable cities, New York and Phoenix, appear to charge fees based on whether the violation is a repeat offense or the property owner a repeat offender. $50-5k A recent survey on preservation enforcement from the Preservation Resource Center of New Orleans received responses from 34 cities. This question asked how cities set specific fines for work without historic approval. $2k $2k L A T O T - S E I T L A N E P n o i t …