4.ll - 701 Sparks Ave - public comment — original pdf
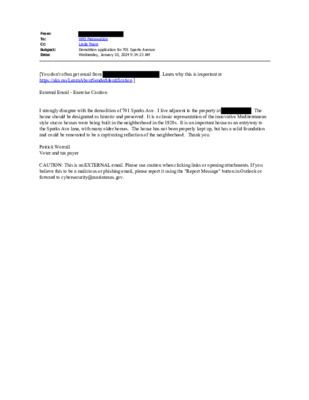
For the best experience, open this PDF portfolio in Acrobat X or Adobe Reader X, or later. Get Adobe Reader Now!

For the best experience, open this PDF portfolio in Acrobat X or Adobe Reader X, or later. Get Adobe Reader Now!
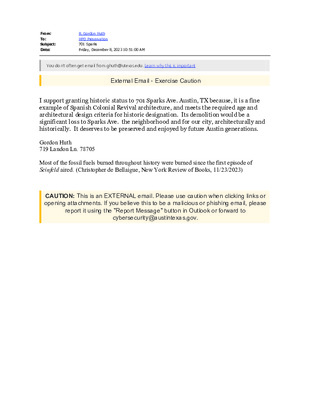
Backup
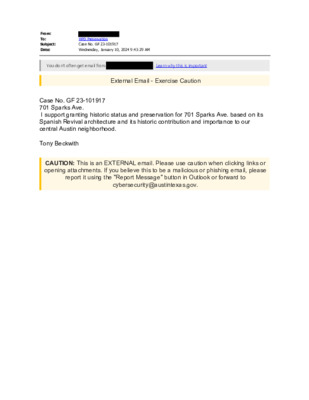
For the best experience, open this PDF portfolio in Acrobat X or Adobe Reader X, or later. Get Adobe Reader Now!
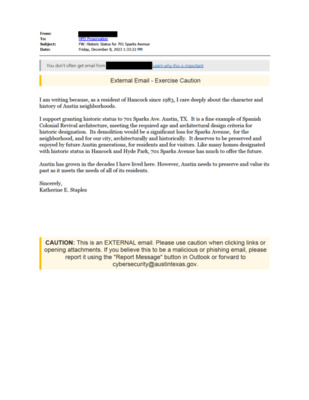
Backup
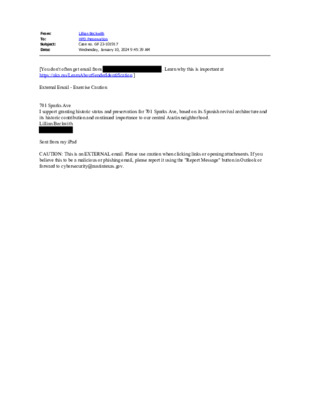
For the best experience, open this PDF portfolio in Acrobat X or Adobe Reader X, or later. Get Adobe Reader Now!
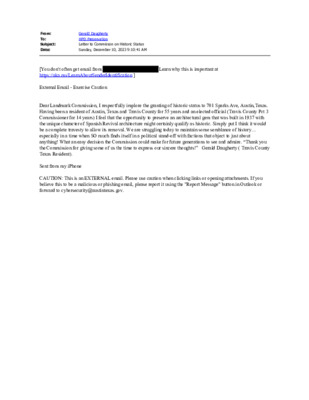
From: To: Subject: Date: Gerald Daugherty HPD Preservation Letter to Commisson on Historic Status Sunday, December 10, 2023 9:10:41 AM [You don't often get email from https://aka.ms/LearnAboutSenderIdentification ] Learn why this is important at External Email - Exercise Caution Dear Landmark Commission, I respectfully implore the granting of historic status to 701 Sparks Ave, Austin,Texas. Having been a resident of Austin, Texas and Travis County for 55 years and an elected official (Travis County Pct 3 Commissioner for 14 years) I feel that the opportunity to preserve an architectural gem that was built in 1937 with the unique character of Spanish Revival architecture might certainly qualify as historic. Simply put I think it would be a complete travesty to allow its removal. We are struggling today to maintain some semblance of history… especially in a time when SO much finds itself in a political stand-off with factions that object to just about anything! What an easy decision the Commission could make for future generations to see and admire. “Thank you the Commission for giving some of us the time to express our sincere thoughts!” Gerald Daugherty ( Travis County Texas Resident). Sent from my iPhone CAUTION: This is an EXTERNAL email. Please use caution when clicking links or opening attachments. If you believe this to be a malicious or phishing email, please report it using the "Report Message" button in Outlook or forward to cybersecurity@austintexas.gov.
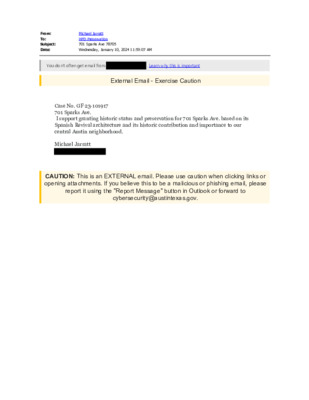
For the best experience, open this PDF portfolio in Acrobat X or Adobe Reader X, or later. Get Adobe Reader Now!
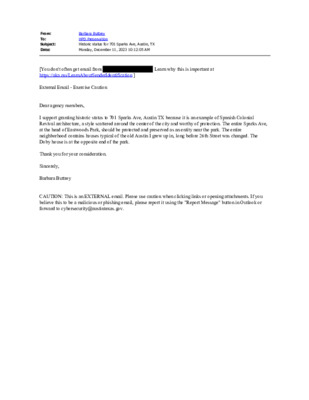
From: To: Subject: Date: Barbara Buttrey HPD Preservation Historic status for 701 Sparks Ave, Austin, TX Monday, December 11, 2023 10:12:05 AM [You don't often get email from https://aka.ms/LearnAboutSenderIdentification ] Learn why this is important at I support granting historic status to 701 Sparks Ave, Austin TX because it is an example of Spanish Colonial Revival architecture, a style scattered around the center of the city and worthy of protection. The entire Sparks Ave, at the head of Eastwoods Park, should be protected and preserved as an entity near the park. The entire neighborhood contains houses typical of the old Austin I grew up in, long before 26th Street was changed. The Doby house is at the opposite end of the park. External Email - Exercise Caution Dear agency members, Thank you for your consideration. Sincerely, Barbara Buttrey CAUTION: This is an EXTERNAL email. Please use caution when clicking links or opening attachments. If you believe this to be a malicious or phishing email, please report it using the "Report Message" button in Outlook or forward to cybersecurity@austintexas.gov.
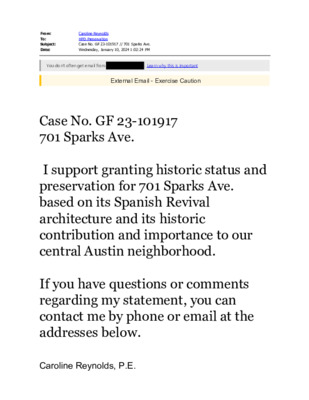
For the best experience, open this PDF portfolio in Acrobat X or Adobe Reader X, or later. Get Adobe Reader Now!
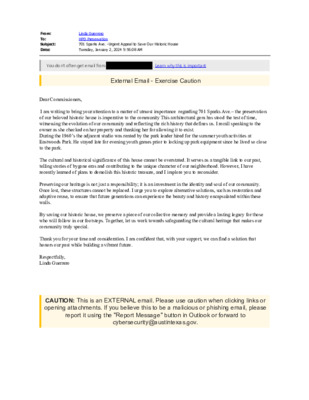
For the best experience, open this PDF portfolio in Acrobat X or Adobe Reader X, or later. Get Adobe Reader Now!
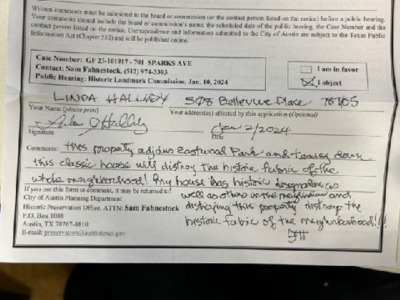
Backup
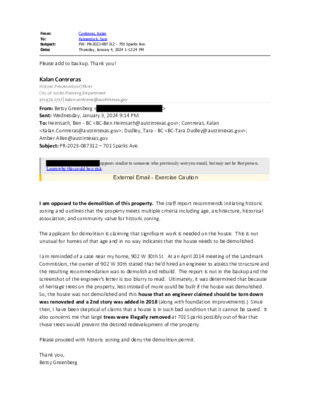
For the best experience, open this PDF portfolio in Acrobat X or Adobe Reader X, or later. Get Adobe Reader Now!
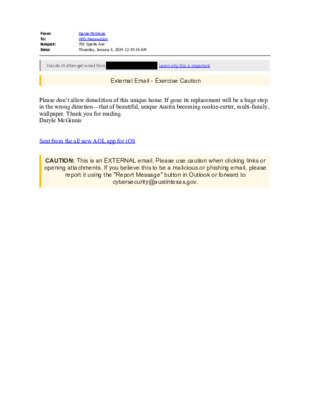
For the best experience, open this PDF portfolio in Acrobat X or Adobe Reader X, or later. Get Adobe Reader Now!
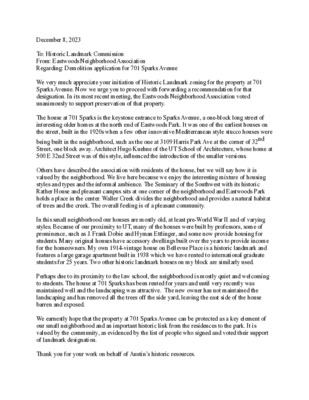
December 8, 2023 To: Historic Landmark Commission From: Eastwoods Neighborhood Association Regarding: Demolition application for 701 Sparks Avenue We very much appreciate your initiation of Historic Landmark zoning for the property at 701 Sparks Avenue. Now we urge you to proceed with forwarding a recommendation for that designation. In its most recent meeting, the Eastwoods Neighborhood Association voted unanimously to support preservation of that property. The house at 701 Sparks is the keystone entrance to Sparks Avenue, a one-block long street of interesting older homes at the north end of Eastwoods Park. It was one of the earliest houses on the street, built in the 1920s when a few other innovative Mediterranean style stucco houses were being built in the neighborhood, such as the one at 3109 Harris Park Ave at the corner of 32 Street, one block away. Architect Hugo Kuehne of the UT School of Architecture, whose home at 500 E 32nd Street was of this style, influenced the introduction of the smaller versions. nd Others have described the association with residents of the house, but we will say how it is valued by the neighborhood. We live here because we enjoy the interesting mixture of housing styles and types and the informal ambience. The Seminary of the Southwest with its historic Rather House and pleasant campus sits at one corner of the neighborhood and Eastwoods Park holds a place in the center. Waller Creek divides the neighborhood and provides a natural habitat of trees and the creek. The overall feeling is of a pleasant community. In this small neighborhood our houses are mostly old, at least pre-World War II and of varying styles. Because of our proximity to UT, many of the houses were built by professors, some of prominence, such as J. Frank Dobie and Hyman Ettlinger, and some now provide housing for students. Many original houses have accessory dwellings built over the years to provide income for the homeowners. My own 1914-vintage house on Bellevue Place is a historic landmark and features a large garage apartment built in 1938 which we have rented to international graduate students for 25 years. Two other historic landmark houses on my block are similarly used. Perhaps due to its proximity to the law school, the neighborhood is mostly quiet and welcoming to students. The house at 701 Sparks has been rented for years and until very recently was maintained …
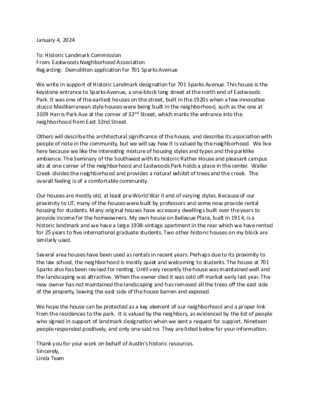
January 4, 2024 To: Historic Landmark Commission From: Eastwoods Neighborhood Associa�on Regarding: Demoli�on applica�on for 701 Sparks Avenue We write in support of Historic Landmark designa�on for 701 Sparks Avenue. This house is the keystone entrance to Sparks Avenue, a one-block long street at the north end of Eastwoods Park. It was one of the earliest houses on the street, built in the 1920s when a few innova�ve stucco Mediterranean style houses were being built in the neighborhood, such as the one at 3109 Harris Park Ave at the corner of 32nd Street, which marks the entrance into the neighborhood from East 32nd Street. Others will describe the architectural significance of the house, and describe its associa�on with people of note in the community, but we will say how it is valued by the neighborhood. We live here because we like the interes�ng mixture of housing styles and types and the parklike ambience. The Seminary of the Southwest with its historic Rather House and pleasant campus sits at one corner of the neighborhood and Eastwoods Park holds a place in the center. Waller Creek divides the neighborhood and provides a natural exhibit of trees and the creek. The overall feeling is of a comfortable community. Our houses are mostly old, at least pre-World War II and of varying styles. Because of our proximity to UT, many of the houses were built by professors and some now provide rental housing for students. Many original houses have accessory dwellings built over the years to provide income for the homeowners. My own house on Bellevue Place, built In 1914, is a historic landmark and we have a large 1938-vintage apartment in the rear which we have rented for 25 years to five interna�onal graduate students. Two other historic houses on my block are similarly used. Several area houses have been used as rentals in recent years. Perhaps due to its proximity to the law school, the neighborhood is mostly quiet and welcoming to students. The house at 701 Sparks also has been revised for ren�ng. Un�l very recently the house was maintained well and the landscaping was atrac�ve. When the owner died it was sold off-market early last year. The new owner has not maintained the landscaping and has removed all the trees off the east side of the property, leaving the east side of the house barren and exposed. We hope the …
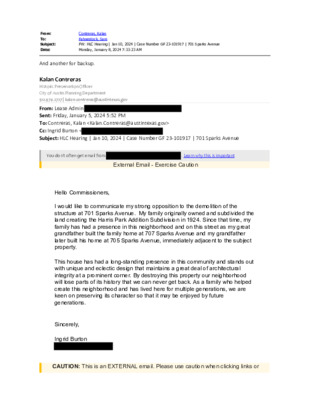
For the best experience, open this PDF portfolio in Acrobat X or Adobe Reader X, or later. Get Adobe Reader Now!
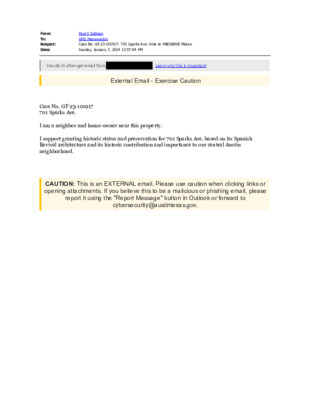
For the best experience, open this PDF portfolio in Acrobat X or Adobe Reader X, or later. Get Adobe Reader Now!
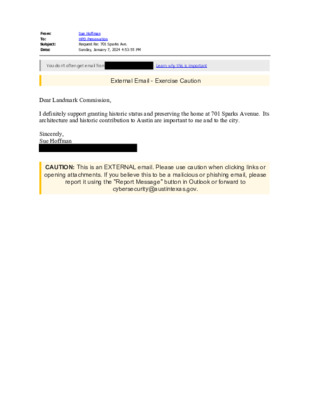
For the best experience, open this PDF portfolio in Acrobat X or Adobe Reader X, or later. Get Adobe Reader Now!
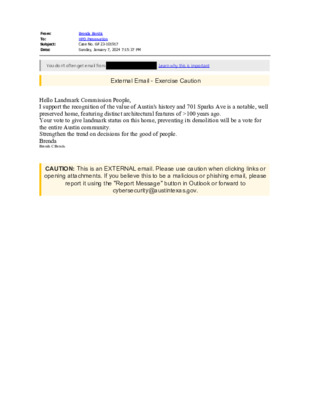
For the best experience, open this PDF portfolio in Acrobat X or Adobe Reader X, or later. Get Adobe Reader Now!
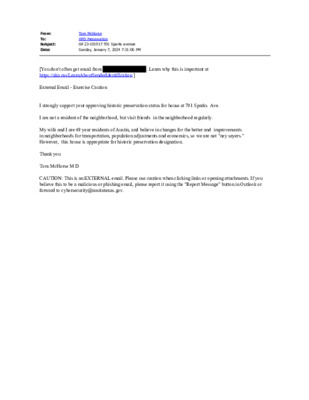
For the best experience, open this PDF portfolio in Acrobat X or Adobe Reader X, or later. Get Adobe Reader Now!