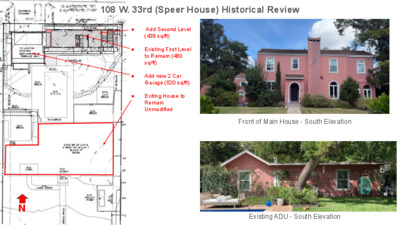2.1 - 108 W 33rd St Presentation — original pdf
Backup

108 W. 33rd (Speer House) Historical Review ● ● ● ● Add Second Level (438 sq/ft) Existing First Level to Remain (480 sq/ft) Add new 2 Car Garage (520 sq/ft) Exiting House to Remain Unmodified Front of Main House - South Elevation N Existing ADU - South Elevation Rear Elevation (North) ● ● ● Adding 2nd Floor Adding Garage Existing 1st story to remain Front Elevation (South) ● ● ● Adding 2nd Floor Adding Garage Existing 1st story to remain Side Elevations Additional Photos The Ocie Speer House 108 West 33rd Street ● This City of Austin historic landmark was built in the early 1920s. It was designed by noted Austin architect Edwin Clinton Kreisle and is distinguished by its Spanish Colonial Revival architectural style and for several significant occupants who were outstanding in the fields of law and education. The property is within the North University NCCD-NP and is listed as a contributing structure within the Aldridge Place Local Historic District. ● The accessory apartment structure at the north edge of the property was permitted and built in the 1970s, has no architectural significance and is in need of major repair and maintenance. ● We propose to modify the first level of the existing accessory building for a pool room with storage and to add a second level apartment, along with a one-story adjacent Garage. The Garage opens to West 34th Street which bounds the property on the north. Many houses on this block are a full-block deep and well over half of the houses have accessory buildings, many two- story with garages facing West 34th Street. ● Our design approach is to use a stucco exterior similar to the main house. We propose a low-pitched hipped roof to reduce visual impact of the new second level. Our design goal is to create an understated form that complements the historic main house yet does not detract from the main house.