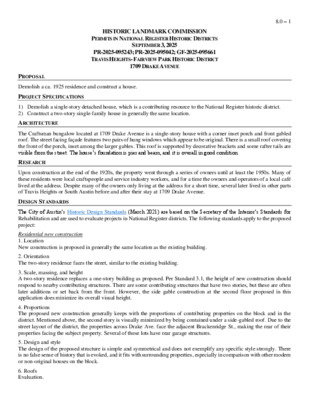08.0 - 1709 Drake Ave — original pdf
Backup

HISTORIC LANDMARK COMMISSION PERMITS IN NATIONAL REGISTER HISTORIC DISTRICTS SEPTEMBER 3, 2025 PR-2025-095243; PR-2025-095042; GF-2025-095661 TRAVIS HEIGHTS- FAIRVIEW PARK HISTORIC DISTRICT 1709 DRAKE AVENUE 8.0 – 1 PROPOSAL Demolish a ca. 1925 residence and construct a house. PROJECT SPECIFICATIONS 1) Demolish a single-story detached house, which is a contributing resource to the National Register historic district. 2) Construct a two-story single-family house in generally the same location. ARCHITECTURE The Craftsman bungalow located at 1709 Drake Avenue is a single-story house with a corner inset porch and front gabled roof. The street facing façade features two pairs of hung windows which appear to be original. There is a small roof covering the front of the porch, inset among the larger gables. This roof is supported by decorative brackets and some rafter tails are visible from the street. The house’s foundation is pier and beam, and it is overall in good condition. RESEARCH Upon construction at the end of the 1920s, the property went through a series of owners until at least the 1950s. Many of these residents were local craftspeople and service industry workers, and for a time the owners and operators of a local café lived at the address. Despite many of the owners only living at the address for a short time, several later lived in other parts of Travis Heights or South Austin before and after their stay at 1709 Drake Avenue. DESIGN STANDARDS The City of Austin’s Historic Design Standards (March 2021) are based on the Secretary of the Interior’s Standards for Rehabilitation and are used to evaluate projects in National Register districts. The following standards apply to the proposed project: Residential new construction 1. Location New construction is proposed in generally the same location as the existing building. 2. Orientation The two-story residence faces the street, similar to the existing building. 3. Scale, massing, and height A two-story residence replaces a one-story building as proposed. Per Standard 3.1, the height of new construction should respond to nearby contributing structures. There are some contributing structures that have two stories, but these are often later additions or set back from the front. However, the side gable construction at the second floor proposed in this application does minimize its overall visual height. 4. Proportions The proposed new construction generally keeps with the proportions of contributing properties on the block and in the district. Mentioned above, the second story is visually minimized by being contained under a side-gabled roof. Due to the street layout of the district, the properties across Drake Ave. face the adjacent Brackenridge St., making the rear of their properties facing the subject property. Several of these lots have rear garage structures. 5. Design and style The design of the proposed structure is simple and symmetrical and does not exemplify any specific style strongly. There is no false sense of history that is evoked, and it fits with surrounding properties, especially in comparison with other modern or non-original houses on the block. 6. Roofs Evaluation. 7. Exterior walls New construction proposes horizontal wood siding and composition roof shingle, which is appropriate for the district. 8. Windows and doors Window size, locations, and dimensions are appropriate to contributing buildings in the district. Units at the front façade are proposed to be wood clad 4-over-4 units which may have simulated divided lites. 9. Porches Front porches are common on the front of neighboring contributing properties. The size of the proposed front porch comprises around half the front elevation and is modest in detail. 8.0 – 2 10. Chimneys Chimney is proposed at the rear of the house and brick in appearance. Summary The project meets the applicable standards. PROPERTY EVALUATION The property contributes to the Travis Heights-Fairview Park National Register district. Designation Criteria—Historic Landmark 1) The building is more than 50 years old. 2) The building appears to retain high integrity. 3) Properties must meet two criteria for landmark designation (LDC §25-2-352). Staff has evaluated the property and determined that it does not meet two criteria: a. Architecture. The building is a good example of a Craftsman bungalow frequently found in the district. b. Historical association. The property does not appear to have significant historical associations. c. Archaeology. The property was not evaluated for its potential to yield significant data concerning the human history or prehistory of the region. d. Community value. The property does not possess a unique location, physical characteristic, or significant feature that contributes to the character, image, or cultural identity of the city, the neighborhood, or a particular demographic group. e. Landscape feature. The property is not a significant natural or designed landscape with artistic, aesthetic, cultural, or historical value to the city. STAFF RECOMMENDATION Strongly encourage rehabilitation and adaptive reuse, then material deconstruction and reuse, then relocation over demolition, but release the permit upon completion of a City of Austin Documentation Package. Comment on plans for new construction. LOCATION MAP 8.0 – 3 PROPERTY INFORMATION Photos 8.0 – 4 Demolition application, 2025 Occupancy History City Directory Research, August 2025 1953 1952 1947 1944 1941 1940 1935 1932 1930 1927 Ada Reese, owner; widow Same as above LaRue & Bernice Jacobs, owners; Managers of LaRue’s Cafe Same as above Harold & Wynell Langston, owners; deliveryman Roger & Dora Hewitt, owners Edgar & Elsie Wuest, owners; New Deal Market John & Lela Worcester, owners; contractor Frank Ideus, owner; plumber Louis Tieman, renter Historical Information 8.0 – 5 The Austin Statesman (1921-1973); Austin, Texas. 13 Apr 1929: 6. Permits 8.0 – 6 Sewer connection application, 1925