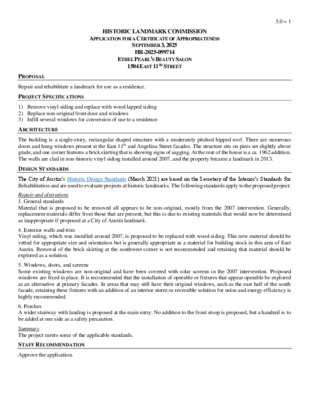05.0 - 1504 E 11th St - Ethel Pearl's Beauty Salon — original pdf
Backup

HISTORIC LANDMARK COMMISSION APPLICATION FOR A CERTIFICATE OF APPROPRIATENESS SEPTEMBER 3, 2025 HR-2025-099714 ETHEL PEARL’S BEAUTY SALON 1504 EAST 11TH STREET 5.0 – 1 PROPOSAL Repair and rehabilitate a landmark for use as a residence. PROJECT SPECIFICATIONS 1) Remove vinyl siding and replace with wood lapped siding 2) Replace non-original front door and windows 3) Infill several windows for conversion of use to a residence ARCHITECTURE The building is a single-story, rectangular shaped structure with a moderately pitched hipped roof. There are numerous doors and hung windows present at the East 11th and Angelina Street facades. The structure sits on piers set slightly above grade, and one corner features a brick skirting that is showing signs of sagging. At the rear of the house is a ca. 1962 addition. The walls are clad in non-historic vinyl siding installed around 2007, and the property became a landmark in 2013. DESIGN STANDARDS The City of Austin’s Historic Design Standards (March 2021) are based on the Secretary of the Interior’s Standards for Rehabilitation and are used to evaluate projects at historic landmarks. The following standards apply to the proposed project: Repair and alterations 1. General standards Material that is proposed to be removed all appears to be non-original, mostly from the 2007 intervention. Generally, replacement materials differ from those that are present, but this is due to existing materials that would now be determined as inappropriate if proposed at a City of Austin landmark. 4. Exterior walls and trim Vinyl siding, which was installed around 2007, is proposed to be replaced with wood siding. This new material should be vetted for appropriate size and orientation but is generally appropriate as a material for building stock in this area of East Austin. Removal of the brick skirting at the southwest corner is not recommended and retaining that material should be explored as a solution. 5. Windows, doors, and screens Some existing windows are non-original and have been covered with solar screens in the 2007 intervention. Proposed windows are fixed in place. It is recommended that the installation of operable or fixtures that appear operable be explored as an alternative at primary facades. In areas that may still have their original windows, such as the east half of the south facade, retaining these fixtures with an addition of an interior storm or reversible solution for noise and energy efficiency is highly recommended. 6. Porches A wider stairway with landing is proposed at the main entry. No addition to the front stoop is proposed, but a handrail is to be added at one side as a safety precaution. Summary The project meets some of the applicable standards. STAFF RECOMMENDATION Approve the application. LOCATION MAP 5.0 – 2 PROPERTY INFORMATION Photos 5.0 – 3 Historic Review Application, 2025