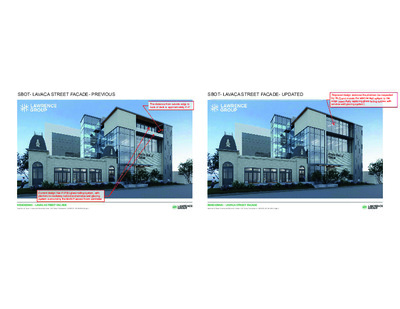01.0 - 1415 Lavaca St — original pdf
Backup

SBOT- LAVACA STREET FACADE- PREVIOUS The distance from outside edge to back of deck is approximately 4'-4" SBOT- LAVACA STREET FACADE- UPDATED ------------------------------ -.--i ��g� L Proposed design removes the planters (as requested ��:;�ti�;�:P�:�i:":1�:s�:/:i�� window wall glazing system) s 8 th �;;et� � Current design has 4'-0"(h) glass railing system, with planters immediately behind and window wall glazing system surrounding the Multi-Purpose Room perimeter RENDERING· LAVACA STREET FACADE StateBarofT<>XMIE.,,.,.,tsandEducarionC..merlCLEGroupPrn,ntarionl2022074105.28.2024IP•&e2 -.bk LAWRENCE '!i1"GROUP RENDERING· LAVACA STREET FACADE Swe S.oH....as I EvenH and Education C�tHI CLE Group Prnonurion I 2022074105.28.2024 I Pal'! 2 -.bk LAWRENCE '!i1"GROUP SBOT- LEVEL 3 MULTIPURPOSE SPACE- PREVIOUS SBOT- LEVEL 3 MULTIPURPOSE SPACE- UPDATED •>- •>- •)-- ,!::)- - The distance from outside edge to back of deck is approximately 4'-4" Current design has 4'-0"(h) glass railing system, with planters immediately behind and window wall glazing system surrounding the Multi-Purpose Room perimeter ,)-- •)--- � '/ ' ' -:-> � --------------.· '" ·<$>· "" I◊ t --r ± r111v <<) ,til,:LA.WRENCE >rf'-GROUP --..,,;;:---- --:::--,-. i� t��--- -� � f ; � �-g� ji; I� .i � j ! ; �� i 1 E5�8; :;;::_ -- � 1 c) ·�\; fLOORPLAH LE�ElOl·SOUTH =-- 11035 r '�_TT-!- ' T 1 - ..,, t�··t ' � � 1 'i i i i I i i @· I -1:,-.-+.;; •>- •>- :--,.,¼.�-:�·, , �r � -tr i ! " • l----f--+-�-+-- ' 1. I- -1--�-- - I I I: i -L 1 I I iHH Ii j ' ·<$>· ' " J _ • ' -• r- H - Proposed design removes the planters (as requested by HLC) and moves the window wall system to the edge (essentially replacing glass railing system with window wall glazing system) .,,_ •>- •)-- ± ,-i!,,LAWRENCE >rf'-GROUP i --(, ::".."':"=:--· --...!-- t� ;�- &. . � � �-g� j, I I O � � � f � � � ! � � g � 1 I - "O O � Cl)WO i --(, -\' ----{u --(u --(, ---(• �, FLOORl'\.AN. LEVEL03·SOUTH �)�1 � 11�5