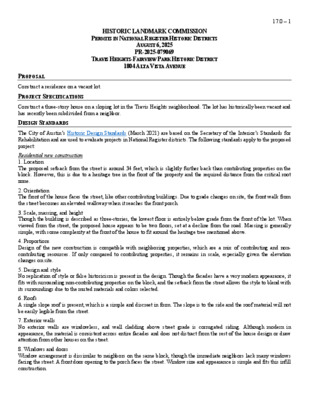17.0 - 1804 Alta Vista Ave — original pdf
Backup

HISTORIC LANDMARK COMMISSION PERMITS IN NATIONAL REGISTER HISTORIC DISTRICTS AUGUST 6, 2025 PR-2025-079069 TRAVIS HEIGHTS-FAIRVIEW PARK HISTORIC DISTRICT 1804 ALTA VISTA AVENUE 17.0 – 1 PROPOSAL Construct a residence on a vacant lot. PROJECT SPECIFICATIONS Construct a three-story house on a sloping lot in the Travis Heights neighborhood. The lot has historically been vacant and has recently been subdivided from a neighbor. DESIGN STANDARDS The City of Austin’s Historic Design Standards (March 2021) are based on the Secretary of the Interior’s Standards for Rehabilitation and are used to evaluate projects in National Register districts. The following standards apply to the proposed project: Residential new construction 1. Location The proposed setback from the street is around 34 feet, which is slightly further back than contributing properties on the block. However, this is due to a heritage tree in the front of the property and the required distance from the critical root zone. 2. Orientation The front of the house faces the street, like other contributing buildings. Due to grade changes on site, the front walk from the street becomes an elevated walkway when it reaches the front porch. 3. Scale, massing, and height Though the building is described as three-stories, the lowest floor is entirely below grade from the front of the lot. When viewed from the street, the proposed house appears to be two floors, set at a decline from the road. Massing is generally simple, with some complexity at the front of the house to fit around the heritage tree mentioned above. 4. Proportions Design of the new construction is compatible with neighboring properties, which are a mix of contributing and non- contributing resources. If only compared to contributing properties, it remains in scale, especially given the elevation changes on site. 5. Design and style No replication of style or false historicism is present in the design. Though the facades have a very modern appearance, it fits with surrounding non-contributing properties on the block, and the setback from the street allows the style to blend with its surroundings due to the muted materials and colors selected. 6. Roofs A single slope roof is present, which is a simple and discreet in form. The slope is to the side and the roof material will not be easily legible from the street. 7. Exterior walls No exterior walls are windowless, and wall cladding above street grade is corrugated siding. Although modern in appearance, the material is consistent across entire facades and does not distract from the rest of the house design or draw attention from other houses on the street. 8. Windows and doors Window arrangement is dissimilar to neighbors on the same block, though the immediate neighbors lack many windows facing the street. A front door opening to the porch faces the street. Window size and appearance is simple and fits this infill construction. 9. Porches Front porch, though modern like the rest of the house, fits with the size and proportions of contributing properties on the block. It spans the majority of the width of the front elevation. 17.0 – 2 Summary The project meets the applicable standards. PROPERTY EVALUATION The property is not listed in the Travis Heights-Fairview Park National Register district. STAFF RECOMMENDATION Comment on plans. LOCATION MAP 17.0 – 3 PROPERTY INFORMATION Photos 17.0 – 4 Construction application, 2025