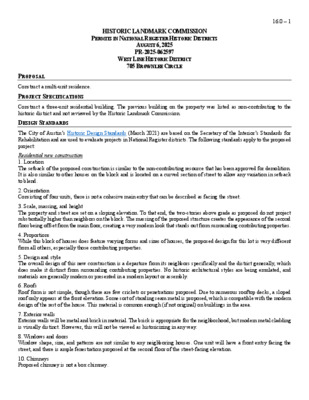16.0 - 705 Brownlee Cir — original pdf
Backup

HISTORIC LANDMARK COMMISSION PERMITS IN NATIONAL REGISTER HISTORIC DISTRICTS AUGUST 6, 2025 PR-2025-062597 WEST LINE HISTORIC DISTRICT 705 BROWNLEE CIRCLE 16.0 – 1 PROPOSAL Construct a multi-unit residence. PROJECT SPECIFICATIONS Construct a three-unit residential building. The previous building on the property was listed as non-contributing to the historic district and not reviewed by the Historic Landmark Commission. DESIGN STANDARDS The City of Austin’s Historic Design Standards (March 2021) are based on the Secretary of the Interior’s Standards for Rehabilitation and are used to evaluate projects in National Register districts. The following standards apply to the proposed project: Residential new construction 1. Location The setback of the proposed construction is similar to the non-contributing resource that has been approved for demolition. It is also similar to other houses on the block and is located on a curved section of street to allow any variation in setback to blend. 2. Orientation Consisting of four units, there is not a cohesive main entry that can be described as facing the street. 3. Scale, massing, and height The property and street are set on a sloping elevation. To that end, the two-stories above grade as proposed do not project substantially higher than neighbors on the block. The massing of the proposed structure creates the appearance of the second floor being offset from the main floor, creating a very modern look that stands out from surrounding contributing properties. 4. Proportions While this block of houses does feature varying forms and sizes of houses, the proposed design for this lot is very different from all others, especially those contributing properties. 5. Design and style The overall design of this new construction is a departure from its neighbors specifically and the district generally, which does make it distinct from surrounding contributing properties. No historic architectural styles are being emulated, and materials are generally modern or presented in a modern layout or assembly. 6. Roofs Roof form is not simple, though there are few crickets or penetrations proposed. Due to numerous rooftop decks, a sloped roof only appears at the front elevation. Some sort of standing seam metal is proposed, which is compatible with the modern design of the rest of the house. This material is common enough (if not original) on buildings in the area. 7. Exterior walls Exterior walls will be metal and brick in material. The brick is appropriate for the neighborhood, but modern metal cladding is visually distinct. However, this will not be viewed as historicizing in any way. 8. Windows and doors Window shape, size, and patterns are not similar to any neighboring houses. One unit will have a front entry facing the street, and there is ample fenestration proposed at the second floor of the street-facing elevation. 10. Chimneys Proposed chimney is not a box chimney. 16.0 – 2 11. Attached garages and carports There is a side driveway that terminates at a side carport below street-grade. Summary The project meets some of the applicable standards. PROPERTY EVALUATION The property does not contribute to the West Line National Register district. A demolition application for the non- contributing resource was approved in May 2025. STAFF RECOMMENDATION Comment on plans. LOCATION MAP 16.0 – 3 PROPERTY INFORMATION Photos 16.0 – 4 Permits Existing non-contributing resource, Google Streetview, 2024 Water tap permit, 1962