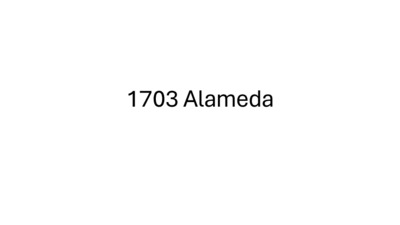15.1 - 1703 Alameda Dr - Updated Drawings — original pdf
Backup

1703 Alameda Goal • The owners are seeking approval for demolition to transform the property to better suit their needs and those of their aging family members. • They are committed to meeting the design standards and Alameda’s characteristics/influence • As the existing structure lacks “strong architectural elements”, we propose a solution that will: • Complement the district’s aesthetic and heritage • While meeting the homeowners’ functional needs Response to questions posed at ARC • Comment made: • Design/Exterior Materials: • Questions about consistency and appropriateness in the historic setting. • Observed that the design appears to take inspiration from a new neighboring house (stucco), rather than fitting the established character of the street. • Response • Updated with Craftsman-style elements and inspiration from the current house, reflecting the design principles of the Arts and Crafts period prevalent on Alameda Street • Mixed Materials: Combination of Sidings and Natural Wood • Decorative Trim: Board and Batten & Horizontal Siding with a lower siding detail to reflect the porch railing of the craftsman style • Decorative Brackets • Low Pitched Gabled Roof with large overhanging eaves • Inset Porches • Large Grouped Windows 1703 Alameda Dr – Updated Elevations 1703 Alameda Dr – Updated Elevations 1703 Alameda Dr – Rough Rendering 1703 Alameda Dr – Rough Rendering Response to questions posed at ARC • Comment made: • Garage Placement and Grade Issues: • Response • Visitability main living area was the primary focus • 5’ elevation gain (526’-532’) in the house footprint • Combination of excavation in the back yard to help reduce the overall height of the house and grading in the front of the house to help blend the driveway to the natural grade will be used • Concerns about the garage being set lower relative to the main floor, producing a split-level effect. • Questions about the site plan's handling of natural grade and the garage's elevation, with some confusion based on the submitted drawings. Area of Excavation Roughly 4’ of Elevation Change Influencing Contributing Houses on Alameda St 1507 Alameda Dr Contributing 1517 Alameda Dr Contributing 1809 Alameda Dr Contributing Response to questions posed at ARC • Comment made: • Suggestions included reconsidering the prominent arch (possibly removing it or replacing with a framed opening) to help scale and reduce visual disjunction. • Response • Replaced with an inset Craftsman-style porch for improved proportionality. • Removed imposing arched opening in favor of a recessed, geometric entry. • Added single column • Retains simplified roofline and added low-pitched eaves Comparison Comparison Garage Placement • HLC Comment: An attached garage is proposed at one side, at the terminus of the existing driveway to reuse the curb cut. It is simple in design and projects forward from the main house towards the street. This is not in keeping with other contributing properties in the district generally or this street specifically. • Reply: Only 3 houses on the street are front driveway accessible. All other houses have either rear entry from either Sunset Ln (West Side (1700-1710 Alameda), Woodland Ave (1701 Alameda), or Fairmount Ave (1709 Alameda). • 1707 Alameda has a 1 car carport - Contributing • 1705 Alameda has a 1 car front facing garage and a 1 car carport – Non contributing T.O.PLATE ARCHITECTURAL METAL ROOF BOARD & BATTEN " 0 - ' 9 " 0 - ' 3 T.O.TRUSS T.O.PLATE " 0 - ' 0 1 " 8 - ' 1 " 0 - ' 0 1 FFE T.O.PLATE " 0 - ' 9 " 0 - ' 0 1 FFE FRONT ELEVATION 1 3/32"=1'-0" Scale: T.O.PLATE T.O.TRUSS T.O.PLATE " 0 - ' 0 1 " 8 - ' 1 " 0 - ' 0 1 " 0 - ' 9 " 0 - ' 3 T.O.PLATE " 0 - ' 9 " 0 - ' 9 " 0 - ' 9 FFE FFE " 1 1 - ' 8 " 1 1 - ' 2 CURB T.O.PLATE " 8 - ' 1 1 FFE T.O.PLATE " 0 - ' 9 FFE I T M R E P R O F 2 3/32"=1'-0" SIDE ELEVATION - NORTH Scale: 1703 ALAMEDA Austin, TX 78704 A5 ARCHITECTURAL METAL ROOF " 0 - ' 9 " 0 - ' 9 " 6 - ' 3 OPEN TO SKY " 8 - ' 6 " 0 - ' 9 " 0 - ' 8 SIDE ELEVATION - WEST 1 3/32"=1'-0" Scale: " 0 - ' 9 " 0 - ' 9 " 0 - ' 8 I T M R E P R O F 2 3/32"=1'-0" SIDE ELEVATION - NORTH Scale: 1703 ALAMEDA Austin, TX 78704 A6