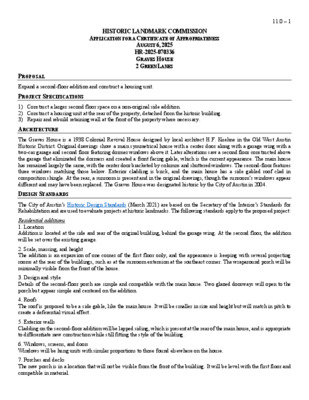11.0 - 2 Green Lanes — original pdf
Backup

11.0 – 1 HISTORIC LANDMARK COMMISSION APPLICATION FOR A CERTIFICATE OF APPROPRIATENESS AUGUST 6, 2025 HR-2025-070336 GRAVES HOUSE 2 GREEN LANES PROPOSAL Expand a second-floor addition and construct a housing unit. PROJECT SPECIFICATIONS 1) Construct a larger second floor space on a non-original side addition. 2) Construct a housing unit at the rear of the property, detached from the historic building. 3) Repair and rebuild retaining wall at the front of the property where necessary. ARCHITECTURE The Graves House is a 1938 Colonial Revival House designed by local architect H.F. Kuehne in the Old West Austin Historic District. Original drawings show a main symmetrical house with a center door along with a garage wing with a two-car garage and second floor featuring dormer windows above it. Later alterations saw a second floor constructed above the garage that eliminated the dormers and created a front facing gable, which is the current appearance. The main house has remained largely the same, with the center door bracketed by columns and shuttered windows. The second-floor features three windows matching those below. Exterior cladding is brick, and the main house has a side gabled roof clad in composition shingle. At the rear, a sunroom is present and in the original drawings, though the sunroom’s windows appear different and may have been replaced. The Graves House was designated historic by the City of Austin in 2004. DESIGN STANDARDS The City of Austin’s Historic Design Standards (March 2021) are based on the Secretary of the Interior’s Standards for Rehabilitation and are used to evaluate projects at historic landmarks. The following standards apply to the proposed project: Residential additions 1. Location Addition is located at the side and rear of the original building, behind the garage wing. At the second floor, the addition will be set over the existing garage. 2. Scale, massing, and height The addition is an expansion of one corner of the first floor only, and the appearance is keeping with several projecting rooms at the rear of the buildings, such as at the sunroom extension at the southeast corner. The wraparound porch will be minimally visible from the front of the house. 3. Design and style Details of the second-floor porch are simple and compatible with the main house. Two glazed doorways will open to the porch but appear simple and centered on the addition. 4. Roofs The roof is proposed to be a side gable, like the main house. It will be smaller in size and height but will match in pitch to create a deferential visual effect. 5. Exterior walls Cladding on the second-floor addition will be lapped siding, which is present at the rear of the main house, and is appropriate to differentiate new construction while still fitting the style of the building. 6. Windows, screens, and doors Windows will be hung units with similar proportions to those found elsewhere on the house. 7. Porches and decks The new porch is in a location that will not be visible from the front of the building. It will be level with the first floor and compatible in material. 11.0 – 2 9. Attached garages and carports Proposed garage doors are compatible with the historic design of the house. Residential new construction 1. Location New construction is proposed to be entirely behind the main house. 2. Orientation The structure will face perpendicularly to the main house, facing the backyard. As an accessory structure, this meets the standards. 3. Scale, massing, and height While the proposed construction is two stories in height, it will be shorter at its peak than the main house in front of it. The massing is compact and efficiently uses a small plot. 4. Proportions The two-story structure allows the new construction to be compact and efficient, while not appearing out of proportion as too tall or narrow. 5. Design and style Design generally matches the front house, with some ornament, particularly at the front porch. However, it does not overwhelm or distract from the main house and will not be read as original to the property. 6. Roofs Shingle roof is proposed, like the main house. The roof pitch is steep to fit the second floor, with dormers adding slightly more space. As a result, the pitch will be steeper than the main house, but, as it is completely detached, it will not appear disjointed. 7. Exterior walls Plans indicate that the walls will be clad in stone. While this is not found elsewhere on the main house or proposed addition, it is compatible with the existing materials and will further differentiate the building as from a different period of construction. 8. Windows and doors Windows are simple in design and appropriate. The first floor of the new construction will feature two sets of French doors, which are located at the side bays of the front elevation. 9. Porches A front porch is present, modest in size. It wraps around to the south side of the new construction, which opens onto the rear of the property. Summary The project meets the applicable standards. COMMITTEE FEEDBACK Verify retaining wall age and determine if it is original to the property. If original, try to use same or similar materials in its reconstruction. STAFF RECOMMENDATION Approve the application. LOCATION MAP 11.0 – 3 PROPERTY INFORMATION Photos 11.0 – 4 Google Streetview, 2024