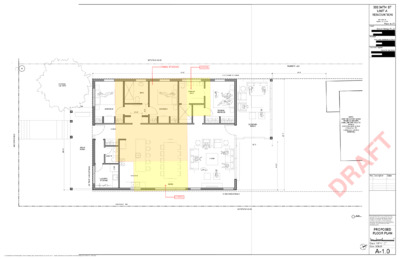22.2 - 300 W 34th St - Potential New Construction — original pdf
Backup

W ' . 3 3 8 4 W " 8 5 2 3 ° 2 6 N ' N27°27'02"E 150.00' 61'-0" 5' SIDEYARD SETBACK PROPERTY LINE 18'-3" EXISTING OAK TREE BATH PRIMARY BATH 7'-8" BEDROOM " 2 - ' 4 3'-10" BEDROOM PRIMARY BEDROOM " 1 1 - ' 6 2 FRONT PORCH FOYER 1/2 BATH K C A B T E S D R A Y T N O R F ' 5 2 LAUNDRY/ STORAGE KITCHEN DINING PROPERTY LINE SCREENED PORCH 12'-2" " 7 - ' 7 3 " 2 1 3 - ' 6 1 LIVING 5' SIDEYARD SETBACK S27°27'02"W 150.00' 300 34TH ST UNIT A RENOVATION 300 34th St. Austin, TX 78705 Project No. 077 Exmouth Holdings TX LLC Client Architect Saint Elmo Architecture Studio Structural Engineer HIGGINS DESIGNS UNIT B EXISTING 2-STORY WOOD FRAME ACCESSORY DWELLING UNIT (ADU) TO REMAIN (SEE SEPARATE ACTIVE 2025-047342 PR R- 434 ADDITION AND REMODEL) No Description - - Date - PLAN 1 These drawings are for review, design and scope description only. No representation is made to the accuracy of the drawings with respect to existing conditions or dimensions. All consultants and contractors must verify any and all conditions and dimensions in the field which are critical to their work as required. Do not scale drawings: written dimensions govern. PROPOSED FLOOR PLAN 0 2' 4' 8' N Scale: 1/4" = 1'-0" Date: 3/28/25 A-1.0 C:\USERS\SB53247\DROPBOX\BELOV TEAM FOLDER\_SEAS\_PROJECTS\0077_300 W34 ST UNIT A - JAMES KHEDARI\CAD\AUTOCAD\SITE PLAN PROPOSED UNIT A DRAFT 3 - NUNA.DWG DRAFT