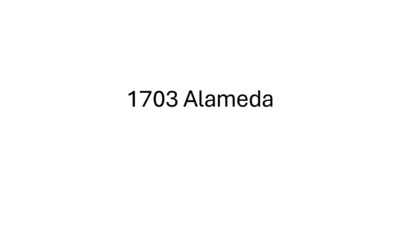14.5 - 1703 Alameda Dr - Updated Presentation — original pdf
Backup

1703 Alameda Response to questions posed at ARC • Comment made: • Design/Exterior Materials: • Questions about consistency and appropriateness in the historic setting. • Observed that the design appears to take inspiration from a new neighboring house (stucco), rather than fitting the established character of the street. • Response • We have reconsidered using stucco as the primary siding and will be using a combination of Siding from the 1700 Block of contributing houses. Which include: • Board and Batton • Horizontal Siding • Brick/Stone • Renderings and drawings have not been updated as the turnaround time was short, but will re-submit ASAP. Introduction – Response to questions posed at ARC. • Comment made: • Garage Placement and Grade Issues: • Concerns about the garage being set lower relative to the main floor, producing a split-level effect. • Questions about the site plan's handling of natural grade and the garage's elevation, with some confusion based on the submitted drawings. • Excavation is being used to keep the building's profile lower, but this may create practical or visual inconsistencies. • Response • 5’ elevation gain (526’-532’) in house footprint • Visitability of the entire main living area was the primary focus • Combination of excavation in the back yard to help reduce the overall height of the house and grading in the front of the house to help blend the driveway to the natural grade will be used. Introduction – Response to questions posed at ARC. • Comment made: • Suggestions included reconsidering the prominent arch (possibly removing it or replacing with a framed opening) to help scale and reduce visual disjunction. • Response • The Arch will be removed and replaced with a framed opening (Arch still present in Included Renderings). Rough Renderings Rough Renderings