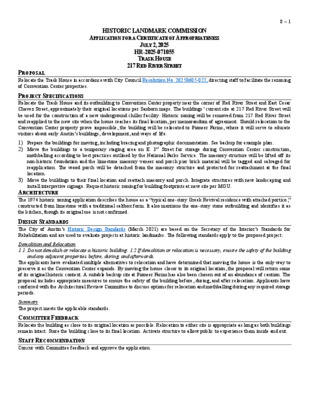08.0 - 217 Red River St - Trask House — original pdf
Backup

HISTORIC LANDMARK COMMISSION APPLICATION FOR A CERTIFICATE OF APPROPRIATENESS JULY 2, 2025 HR-2025-071055 TRASK HOUSE 217 RED RIVER STREET 8 – 1 PROPOSAL Relocate the Trask House in accordance with City Council Resolution No. 20250605-022, directing staff to facilitate the rezoning of Convention Center properties. PROJECT SPECIFICATIONS Relocate the Trask House and its outbuilding to Convention Center property near the corner of Red River Street and East Cesar Chavez Street, approximately their original locations per Sanborn maps. The buildings’ current site at 217 Red River Street will be used for the construction of a new underground chiller facility. Historic zoning will be removed from 217 Red River Street and reapplied to the new site when the house reaches its final location, per memorandum of agreement. Should relocation to the Convention Center property prove impossible, the building will be relocated to Pioneer Farms, where it will serve to educate visitors about early Austin’s buildings, development, and ways of life. 1) Prepare the buildings for moving, including bracing and photographic documentation. See backup for example plan. 2) Move the buildings to a temporary staging area on E. 3rd Street for storage during Convention Center construction, mothballing according to best practices outlined by the National Parks Service. The masonry structure will be lifted off its non-historic foundation and the limestone masonry veneer and porch pier brick material will be tagged and salvaged for reapplication. The wood porch will be detached from the masonry structure and protected for reattachment at the final location. 3) Move the buildings to their final location and reattach masonry and porch. Integrate structures with new landscaping and install interpretive signage. Request historic zoning for building footprints at new site per MOU. ARCHITECTURE The 1974 historic zoning application describes the house as a “typical one-story Greek Revival residence with attached portico,” constructed from limestone with a traditional saltbox form. It also mentions the one-story stone outbuilding and identifies it as the kitchen, though its original use is not confirmed. DESIGN STANDARDS The City of Austin’s Historic Design Standards (March 2021) are based on the Secretary of the Interior’s Standards for Rehabilitation and are used to evaluate projects at historic landmarks. The following standards apply to the proposed project: Demolition and Relocation 1.1 Do not demolish or relocate a historic building. 1.2 If demolition or relocation is necessary, ensure the safety of the building and any adjacent properties before, during, and afterwards. The applicants have evaluated multiple alternatives to relocation and have determined that moving the house is the only way to preserve it as the Convention Center expands. By moving the house closer to its original location, the proposal will return some of its original historic context. A suitable backup site at Pioneer Farms has also been chosen out of an abundance of caution. The proposal includes appropriate measures to ensure the safety of the building before, during, and after relocation. Applicants have conferred with the Architectural Review Committee to discuss options for relocation and mothballing during any required storage periods. Summary The project meets the applicable standards. COMMITTEE FEEDBACK Relocate the building as close to its original location as possible. Relocation to either site is appropriate as long as both buildings remain intact. Store the building close to its final location. Activate structure to allow public to experience them inside and out. STAFF RECOMMENDATION Concur with Committee feedback and approve the application. LOCATION MAP 8 – 2