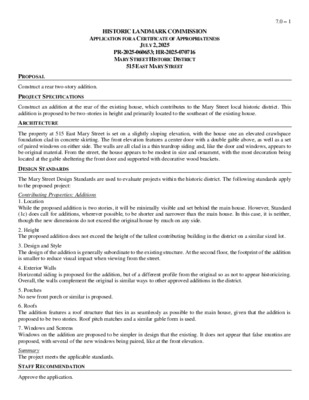07.0 - 515 E Mary St — original pdf
Backup

HISTORIC LANDMARK COMMISSION APPLICATION FOR A CERTIFICATE OF APPROPRIATENESS JULY 2, 2025 PR-2025-060653; HR-2025-070716 MARY STREET HISTORIC DISTRICT 515 EAST MARY STREET 7.0 – 1 PROPOSAL Construct a rear two-story addition. PROJECT SPECIFICATIONS Construct an addition at the rear of the existing house, which contributes to the Mary Street local historic district. This addition is proposed to be two-stories in height and primarily located to the southeast of the existing house. ARCHITECTURE The property at 515 East Mary Street is set on a slightly sloping elevation, with the house one an elevated crawlspace foundation clad in concrete skirting. The front elevation features a center door with a double gable above, as well as a set of paired windows on either side. The walls are all clad in a thin teardrop siding and, like the door and windows, appears to be original material. From the street, the house appears to be modest in size and ornament, with the most decoration being located at the gable sheltering the front door and supported with decorative wood brackets. DESIGN STANDARDS The Mary Street Design Standards are used to evaluate projects within the historic district. The following standards apply to the proposed project: Contributing Properties: Additions 1. Location While the proposed addition is two stories, it will be minimally visible and set behind the main house. However, Standard (1c) does call for additions, wherever possible, to be shorter and narrower than the main house. In this case, it is neither, though the new dimensions do not exceed the original house by much on any side. 2. Height The proposed addition does not exceed the height of the tallest contributing building in the district on a similar sized lot. 3. Design and Style The design of the addition is generally subordinate to the existing structure. At the second floor, the footprint of the addition is smaller to reduce visual impact when viewing from the street. 4. Exterior Walls Horizontal siding is proposed for the addition, but of a different profile from the original so as not to appear historicizing. Overall, the walls complement the original is similar ways to other approved additions in the district. 5. Porches No new front porch or similar is proposed. 6. Roofs The addition features a roof structure that ties in as seamlessly as possible to the main house, given that the addition is proposed to be two stories. Roof pitch matches and a similar gable form is used. 7. Windows and Screens Windows on the addition are proposed to be simpler in design that the existing. It does not appear that false muntins are proposed, with several of the new windows being paired, like at the front elevation. Summary The project meets the applicable standards. STAFF RECOMMENDATION Approve the application. LOCATION MAP 7.0 – 2 PROPERTY INFORMATION Photos 7.0 – 3 Permit application, 2025 Permits 7.0 – 4 Sewer permit, 1931