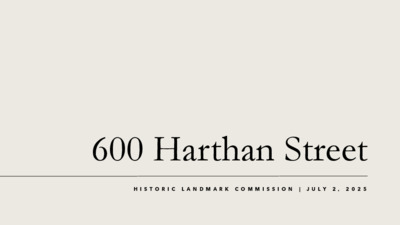06.1 - 600 Harthan St - Updated Presentation — original pdf
Backup

600 Harthan Street H I S T O R I C L A N D M A R K C O M M I S S I O N | J U L Y 2 , 2 0 2 5 A Survey A B C Two (2) story, four (4) unit apartment building Two (2) story multi-residence Two (2) story garage apartment - HLC approved the demolition of building C in 2017 (LHD-2017-0006) D Two (2) & three (3) story building Representative section. Subject to change. C B Multi D 6 0 0 H A R T H A N S T R E E T O R I G I N A L S T R U C T U R E S R E N O V A T I O N S / A D D O N S A P P R O V E D F O R D E M O L I T I O N T O B E P R E S E R V E D T O B E D E M O L I S H E D UPDATE Majority of original structure to remain UPDATE Modified 1-car garage to be removed. View from Harthan Street Remove Added Structure Remove Enclosed Patio Remove Added Structure E A R L Y 1 9 3 0 s 6 0 0 H A R T H A N S T R E E T 2 0 2 5 Remove Modified 1-Car Garage Remove New Walls Intent: To preserve the majority of the original stucco home at 600 Harthan St. The lack of maintenance has caused the buildings to crack and degrade over time. The removal of the 1984 additions and repair of degraded materials will require new stucco and roofing to be installed. 600 Harthan Proposal Updated ▪ Demo all of Building A, B and C ▪ Demo of the 1984 additions on Building D ▪ Demo of the modified 1-car garage on Building D ▪ Replacement/resurfacing of stucco facade with like kind material ▪ Replacement of Spanish tile roof with like kind material ▪ Replacement of all windows and doors (except front door) with windows and doors that resemble the original windows and doors ▪ The front door facing Harthan to be preserved 6 0 0 H A R T H A N S T R E E T