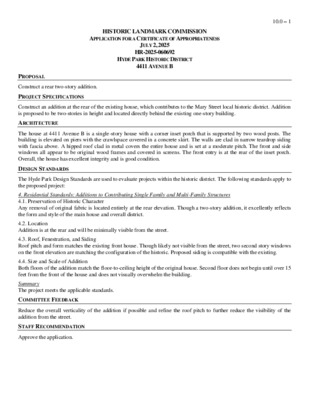10.0 - 4411 Avenue B — original pdf
Backup

HISTORIC LANDMARK COMMISSION APPLICATION FOR A CERTIFICATE OF APPROPRIATENESS JULY 2, 2025 HR-2025-060692 HYDE PARK HISTORIC DISTRICT 4411 AVENUE B 10.0 – 1 PROPOSAL Construct a rear two-story addition. PROJECT SPECIFICATIONS Construct an addition at the rear of the existing house, which contributes to the Mary Street local historic district. Addition is proposed to be two-stories in height and located directly behind the existing one-story building. ARCHITECTURE The house at 4411 Avenue B is a single-story house with a corner inset porch that is supported by two wood posts. The building is elevated on piers with the crawlspace covered in a concrete skirt. The walls are clad in narrow teardrop siding with fascia above. A hipped roof clad in metal covers the entire house and is set at a moderate pitch. The front and side windows all appear to be original wood frames and covered in screens. The front entry is at the rear of the inset porch. Overall, the house has excellent integrity and is good condition. DESIGN STANDARDS The Hyde Park Design Standards are used to evaluate projects within the historic district. The following standards apply to the proposed project: 4. Residential Standards: Additions to Contributing Single Family and Multi-Family Structures 4.1. Preservation of Historic Character Any removal of original fabric is located entirely at the rear elevation. Though a two-story addition, it excellently reflects the form and style of the main house and overall district. 4.2. Location Addition is at the rear and will be minimally visible from the street. 4.3. Roof, Fenestration, and Siding Roof pitch and form matches the existing front house. Though likely not visible from the street, two second story windows on the front elevation are matching the configuration of the historic. Proposed siding is compatible with the existing. 4.4. Size and Scale of Addition Both floors of the addition match the floor-to-ceiling height of the original house. Second floor does not begin until over 15 feet from the front of the house and does not visually overwhelm the building. Summary The project meets the applicable standards. COMMITTEE FEEDBACK Reduce the overall verticality of the addition if possible and refine the roof pitch to further reduce the visibility of the addition from the street. STAFF RECOMMENDATION Approve the application. LOCATION MAP 10.0 – 2 PROPERTY INFORMATION Photos 10.0 – 3 Permit application, 2025 Zillow listing, 2025