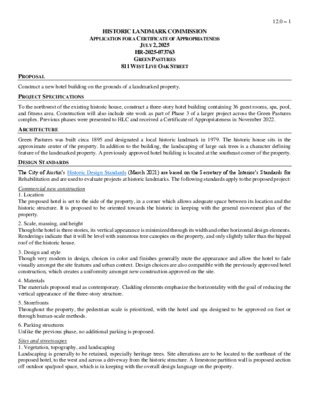12.0 - 811 W Live Oak St - Green Pastures — original pdf
Backup

HISTORIC LANDMARK COMMISSION APPLICATION FOR A CERTIFICATE OF APPROPRIATENESS JULY 2, 2025 HR-2025-073763 GREEN PASTURES 811 WEST LIVE OAK STREET 12.0 – 1 PROPOSAL Construct a new hotel building on the grounds of a landmarked property. PROJECT SPECIFICATIONS To the northwest of the existing historic house, construct a three-story hotel building containing 36 guest rooms, spa, pool, and fitness area. Construction will also include site work as part of Phase 3 of a larger project across the Green Pastures complex. Previous phases were presented to HLC and received a Certificate of Appropriateness in November 2022. ARCHITECTURE Green Pastures was built circa 1895 and designated a local historic landmark in 1979. The historic house sits in the approximate center of the property. In addition to the building, the landscaping of large oak trees is a character defining feature of the landmarked property. A previously approved hotel building is located at the southeast corner of the property. DESIGN STANDARDS The City of Austin’s Historic Design Standards (March 2021) are based on the Secretary of the Interior’s Standards for Rehabilitation and are used to evaluate projects at historic landmarks. The following standards apply to the proposed project: Commercial new construction 1. Location The proposed hotel is set to the side of the property, in a corner which allows adequate space between its location and the historic structure. It is proposed to be oriented towards the historic in keeping with the general movement plan of the property. 2. Scale, massing, and height Though the hotel is three stories, its vertical appearance is minimized through its width and other horizontal design elements. Renderings indicate that it will be level with numerous tree canopies on the property, and only slightly taller than the hipped roof of the historic house. 3. Design and style Though very modern in design, choices in color and finishes generally mute the appearance and allow the hotel to fade visually amongst the site features and urban context. Design choices are also compatible with the previously approved hotel construction, which creates a uniformity amongst new construction approved on the site. 4. Materials The materials proposed read as contemporary. Cladding elements emphasize the horizontality with the goal of reducing the vertical appearance of the three-story structure. 5. Storefronts Throughout the property, the pedestrian scale is prioritized, with the hotel and spa designed to be approved on foot or through human-scale methods. 6. Parking structures Unlike the previous phase, no additional parking is proposed. Sites and streetscapes 1. Vegetation, topography, and landscaping Landscaping is generally to be retained, especially heritage trees. Site alterations are to be located to the northeast of the proposed hotel, to the west and across a driveway from the historic structure. A limestone partition wall is proposed section off outdoor spa/pool space, which is in keeping with the overall design language on the property. Summary The project meets the applicable standards. COMMITTEE FEEDBACK Create and submit more architectural drawings or renderings that may show the proposed construction in context to the site, including in relation to the historic house. Design choices for the proposed hotel are largely in keeping with the Phase 2 plans, which were approved by HLC. STAFF RECOMMENDATION Approve the application. 12.0 – 2 LOCATION MAP 12.0 – 3 PROPERTY INFORMATION Photos 12.0 – 4 Renderings, permit application, 2025