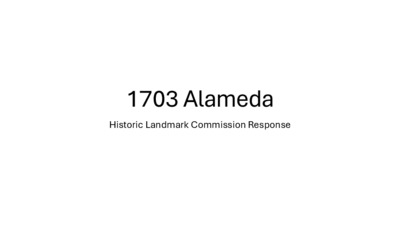10.2 - 1703 Alameda Dr - Presentation — original pdf
Backup

1703 Alameda Historic Landmark Commission Response Introduction We are pleased to submit this architectural proposal for a modest guest house designed in partnership with well known local architects for a young family living in the adjacent home. Unfortunately, we aren’t able to make the meeting, but we remain fully committed to the process. The homeowners—Austin residents with two small children—purchased the neighboring property to create a dedicated space for their elderly mother as well as enhance their outdoor living environment with a park-like setting. Jack Boothe Construction built their current home and has now been entrusted to lead this project as well, with the shared goal of creating a thoughtful, cohesive addition to their property. Over the past decade, Jack Boothe Construction completed several high-quality homes in Travis Heights. We have the reputation to always build with great care to complement the fabric of the neighborhood. We welcome thoughtful feedback from the Committee that can help refine and improve this plan as we continue our commitment to building responsibly and respectfully within this historic community. Scale, massing, and height • HLC Comment: Generally, the neighbors on the same street have single-story houses or, if there is a second floor, it is setback from the front or visually hidden by a side-gabled roof. There is no setback in this design, nor does the plan call for breaking up the height visually from the ground to the top of the second story. • Reply: Both adjacent properties—one of which is a contributing structure—are two-story homes. The proposed second story at 1703 Alameda has been carefully designed with thoughtful setbacks to reduce visual impact: 12 feet from the leftmost forward wall, 4 feet from the front of the porch, and 13 feet from the rightmost portion of the front-facing wall. Additionally, the front porch features its own distinct roofline, which further helps to break up the vertical massing and soften the visual transition from the ground level to the second story. • HLC Comment: The massing features the two-story central mass with a projecting front garage and a corner bedroom on the ground floor, along with a kitchen and living room at the rear.” • Reply: The two-story central mass of 1703 Alameda is set back from the projecting front-facing garage and the corner bedroom on the ground floor. A covered front porch, positioned between these two elements, further breaks up the front elevation. The second story totals only 777 square feet, which is 34% of the home’s total square footage. Its scale and proportions were carefully considered to remain consistent with both neighboring two-story properties. Neighboring properties: 1701 Alameda and 1705 Alameda Scale, massing, and height - Proportions • 1701 Alameda: • 1st Floor: 1352 – 65% • 2nd Floor: 716 – 35% • Total: 2068 • SqFt acquired from TCAD • 1703 Alameda Proposed: • 1st Floor: 1511 – 66% • 2nd Floor: 777 – 34% • Total: 2288 • 10.6% larger than 1701 Alameda • 28.8% smaller than 1705 Alameda • 1705 Alameda: • 1st Floor: 1928 – 60% • 2nd Floor: 1290 – 40% • Total: 3218 Roofs • HLC Comment: Proposed roof is a hipped construction, similar to what is present at the existing structure. The application describes it only as a “metal roof,” and does not provide details about the finish appearance, patter, texture, or color. • Reply: The roof will feature a durable standing seam metal system in a sleek Charcoal finish, providing a timeless aesthetic while offering superior weather resistance and energy efficiency. Exterior Walls • HLC Comment: Wall cladding has not been described in the application. There is some indication that a horizontal siding may be proposed, which would be appropriate in concept for the district. • Reply: The primary exterior will showcase a sleek, smooth stucco finish in a warm white, offering a clean and timeless aesthetic with excellent durability and low maintenance. Along the rear and side elevations, horizontal siding—fiber cement—will add visual contrast and texture, enhancing the home’s architectural interest while providing weather- resistant protection. Porches • A front porch is proposed between the front bedroom extension and the garage. It is also recessed under the second floor and does not feature its own roof. • Front porch is not recessed under second floor and does feature a roof. Garage Placement • HLC Comment: An attached garage is proposed at one side, at the terminus of the existing driveway to reuse the curb cut. It is simple in design and projects forward from the main house towards the street. This is not in keeping with other contributing properties in the district generally or this street specifically. • Reply: Only 3 houses on the street are front driveway accessible. All other houses have either rear entry from either Sunset Ln (West Side (1700-1710 Alameda), Woodland Ave (1701 Alameda), or Fairmount Ave (1709 Alameda). • 1707 Alameda has a 1 car carport - Contributing • 1705 Alameda has a 1 car front facing garage and a 1 car carport – Non contributing