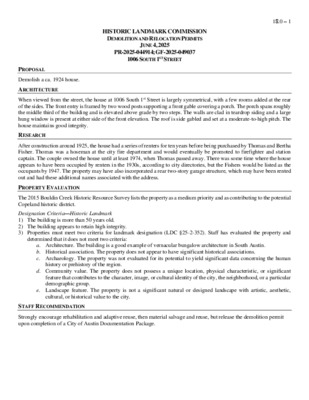18.0 - 1006 S 1st St — original pdf
Backup

HISTORIC LANDMARK COMMISSION DEMOLITION AND RELOCATION PERMITS JUNE 4, 2025 PR-2025-044914; GF-2025-049037 1006 SOUTH 1ST STREET 18.0 – 1 PROPOSAL Demolish a ca. 1924 house. ARCHITECTURE When viewed from the street, the house at 1006 South 1st Street is largely symmetrical, with a few rooms added at the rear of the sides. The front entry is framed by two wood posts supporting a front gable covering a porch. The porch spans roughly the middle third of the building and is elevated above grade by two steps. The walls are clad in teardrop siding and a large hung window is present at either side of the front elevation. The roof is side gabled and set at a moderate-to-high pitch. The house maintains good integrity. RESEARCH After construction around 1925, the house had a series of renters for ten years before being purchased by Thomas and Bertha Fisher. Thomas was a hoseman at the city fire department and would eventually be promoted to firefighter and station captain. The couple owned the house until at least 1974, when Thomas passed away. There was some time where the house appears to have been occupied by renters in the 1930s, according to city directories, but the Fishers would be listed as the occupants by 1947. The property may have also incorporated a rear two-story garage structure, which may have been rented out and had these additional names associated with the address. PROPERTY EVALUATION The 2015 Bouldin Creek Historic Resource Survey lists the property as a medium priority and as contributing to the potential Copeland historic district. Designation Criteria—Historic Landmark 1) The building is more than 50 years old. 2) The building appears to retain high integrity. 3) Properties must meet two criteria for landmark designation (LDC §25-2-352). Staff has evaluated the property and determined that it does not meet two criteria: a. Architecture. The building is a good example of vernacular bungalow architecture in South Austin. b. Historical association. The property does not appear to have significant historical associations. c. Archaeology. The property was not evaluated for its potential to yield significant data concerning the human history or prehistory of the region. d. Community value. The property does not possess a unique location, physical characteristic, or significant feature that contributes to the character, image, or cultural identity of the city, the neighborhood, or a particular demographic group. e. Landscape feature. The property is not a significant natural or designed landscape with artistic, aesthetic, cultural, or historical value to the city. STAFF RECOMMENDATION Strongly encourage rehabilitation and adaptive reuse, then material salvage and reuse, but release the demolition permit upon completion of a City of Austin Documentation Package. LOCATION MAP 18.0 – 2 PROPERTY INFORMATION Photos 18.0 – 3 Occupancy History City Directory Research, April 2025 Site visit, May 2025 1959 1957 1955 1952 1949 1947 Thomas E. and Bertha Fisher, owners; City firefighter Same as above Same as above Same as above Same as above Same as above 1944-45 Guy R. and Ida M. Ezelle, renters; Foreman 1941 1939 1937 1935 Same as above, now Assistant storekeeper Same as above, now Electrician Thomas E. and Bertha Fisher, owners; Hoseman at an engine company Same as above 1932-33 Harry and Bessie Taylor, owners; Bricklayer 1927 1924 Emery N. and Mittie Curry, renters; Mechanic at Barker Motor Co. Address not listed Historical Information 18.0 – 4 C E G. The Austin Statesman (1921-1973); Austin, Tex.. 06 Sep 1935: 4. The Austin American (1914-1973); Austin, Tex.. 04 Apr 1937: 16 18.0 – 5 The Austin American - Statesman (1973-1980), Evening ed.; Austin, Tex.. 07 Nov 1974: 34 Permits Water Tap Permit, April 13, 1926