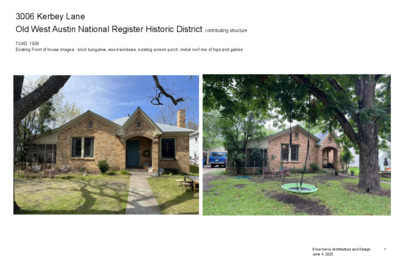11.2 - 3006 Kerbey Ln - Drawings — original pdf
Backup

3006 Kerbey Lane Old West Austin National Register Historic District contributing structure TCAD: 1939 Existing Front of house images - brick bungalow, wood windows, existing screen porch, metal roof mix of hips and gables Erica Heroy Architecture and Design June 4, 2025 1 3006 Kerbey Lane Old West Austin National Register Historic District Existing house plans Remove previous rear addition Remove previous rear addition Remove Porch Remove Porch Erica Heroy Architecture and Design June 4, 2025 2 3006 Kerbey Lane Old West Austin National Register Historic District Existing Elevations Remove Porch Remove previous rear addition Remove previous rear addition Remove Porch Erica Heroy Architecture and Design June 4, 2025 3 3006 Kerbey Lane Old West Austin National Register Historic District Images of Screen Porch Erica Heroy Architecture and Design June 4, 2025 4 3006 Kerbey Lane Old West Austin National Register Historic District Proposed house plans Erica Heroy Architecture and Design June 4, 2025 5 3006 Kerbey Lane Old West Austin National Register Historic District Proposed Elevations Erica Heroy Architecture and Design June 4, 2025 6 3006 Kerbey Lane Old West Austin National Register Historic District Proposed Elevations Erica Heroy Architecture and Design June 4, 2025 7 3006 Kerbey Lane Old West Austin National Register Historic District Model Rendering Erica Heroy Architecture and Design June 4, 2025 8 3006 Kerbey Lane Old West Austin National Register Historic District Model Rendering Erica Heroy Architecture and Design June 4, 2025 9