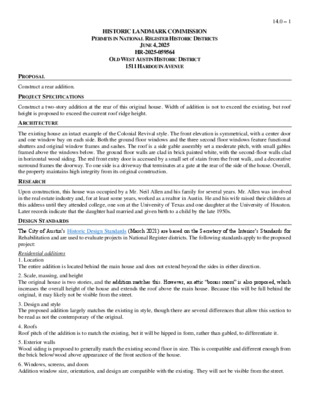14.0 - 1511 Hardouin Ave — original pdf
Backup

HISTORIC LANDMARK COMMISSION PERMITS IN NATIONAL REGISTER HISTORIC DISTRICTS JUNE 4, 2025 HR-2025-059564 OLD WEST AUSTIN HISTORIC DISTRICT 1511 HARDOUIN AVENUE 14.0 – 1 PROPOSAL Construct a rear addition. PROJECT SPECIFICATIONS Construct a two-story addition at the rear of this original house. Width of addition is not to exceed the existing, but roof height is proposed to exceed the current roof ridge height. ARCHITECTURE The existing house an intact example of the Colonial Revival style. The front elevation is symmetrical, with a center door and one window bay on each side. Both the ground floor windows and the three second floor windows feature functional shutters and original window frames and sashes. The roof is a side gable assembly set a moderate pitch, with small gables framed above the windows below. The ground floor walls are clad in brick painted white, with the second-floor walls clad in horizontal wood siding. The red front entry door is accessed by a small set of stairs from the front walk, and a decorative surround frames the doorway. To one side is a driveway that terminates at a gate at the rear of the side of the house. Overall, the property maintains high integrity from its original construction. RESEARCH Upon construction, this house was occupied by a Mr. Neil Allen and his family for several years. Mr. Allen was involved in the real estate industry and, for at least some years, worked as a realtor in Austin. He and his wife raised their children at this address until they attended college, one son at the University of Texas and one daughter at the University of Houston. Later records indicate that the daughter had married and given birth to a child by the late 1950s. DESIGN STANDARDS The City of Austin’s Historic Design Standards (March 2021) are based on the Secretary of the Interior’s Standards for Rehabilitation and are used to evaluate projects in National Register districts. The following standards apply to the proposed project: Residential additions 1. Location The entire addition is located behind the main house and does not extend beyond the sides in either direction. 2. Scale, massing, and height The original house is two stories, and the addition matches this. However, an attic “bonus room” is also proposed, which increases the overall height of the house and extends the roof above the main house. Because this will be full behind the original, it may likely not be visible from the street. 3. Design and style The proposed addition largely matches the existing in style, though there are several differences that allow this section to be read as not the contemporary of the original. 4. Roofs Roof pitch of the addition is to match the existing, but it will be hipped in form, rather than gabled, to differentiate it. 5. Exterior walls Wood siding is proposed to generally match the existing second floor in size. This is compatible and different enough from the brick below/wood above appearance of the front section of the house. 6. Windows, screens, and doors Addition window size, orientation, and design are compatible with the existing. They will not be visible from the street. 14.0 – 2 Summary The project meets the applicable standards. PROPERTY EVALUATION The property contributes to the Old West Austin National Register district. Designation Criteria—Historic Landmark 1) The building is more than 50 years old. 2) The building appears to retain high integrity. 3) Properties must meet two criteria for landmark designation (LDC §25-2-352). Staff has evaluated the property and determined that it does not meet two criteria: a. Architecture. The building is a good example of Colonial Revival architecture. b. Historical association. The property does not appear to have significant historical associations. c. Archaeology. The property was not evaluated for its potential to yield significant data concerning the human history or prehistory of the region. d. Community value. The property does not possess a unique location, physical characteristic, or significant feature that contributes to the character, image, or cultural identity of the city, the neighborhood, or a particular demographic group. e. Landscape feature. The property is not a significant natural or designed landscape with artistic, aesthetic, cultural, or historical value to the city. STAFF RECOMMENDATION Comment on plans. LOCATION MAP 14.0 – 3 PROPERTY INFORMATION Photos 14.0 – 4 Permit application, 2025 Google Streetview, 2024 Occupancy History City Directory Research, May 2025 1960 1958 1957 1955 1942 Neil T. Allen, owner; real estate/realtor Same as above Same as above Same as above E. H. Van Gundy, owner, with Ida M Tinnon; maid Historical Information 14.0 – 5 The Austin Statesman (1921-1973); Mar 15, 1941: 9. The Austin American (1914-1973); Austin, Tex.. 18 May 1952: B4. (left) and The Austin Statesman (1921-1973); Austin, Tex.. 27 Oct 1955: A10. (right) Permits 14.0 – 6 Sewer connection permit, 1937