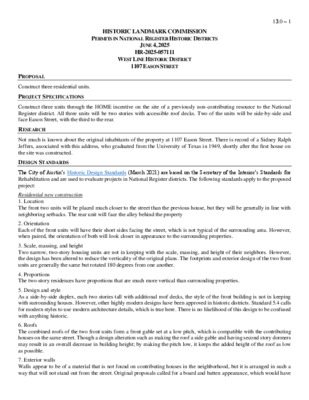13.0 - 1107 Eason St — original pdf
Backup

HISTORIC LANDMARK COMMISSION PERMITS IN NATIONAL REGISTER HISTORIC DISTRICTS JUNE 4, 2025 HR-2025-057111 WEST LINE HISTORIC DISTRICT 1107 EASON STREET 13.0 – 1 PROPOSAL Construct three residential units. PROJECT SPECIFICATIONS Construct three units through the HOME incentive on the site of a previously non-contributing resource to the National Register district. All three units will be two stories with accessible roof decks. Two of the units will be side-by-side and face Eason Street, with the third to the rear. RESEARCH Not much is known about the original inhabitants of the property at 1107 Eason Street. There is record of a Sidney Ralph Jeffers, associated with this address, who graduated from the University of Texas in 1949, shortly after the first house on the site was constructed. DESIGN STANDARDS The City of Austin’s Historic Design Standards (March 2021) are based on the Secretary of the Interior’s Standards for Rehabilitation and are used to evaluate projects in National Register districts. The following standards apply to the proposed project: Residential new construction 1. Location The front two units will be placed much closer to the street than the previous house, but they will be generally in line with neighboring setbacks. The rear unit will face the alley behind the property 2. Orientation Each of the front units will have their short sides facing the street, which is not typical of the surrounding area. However, when paired, the orientation of both will look closer in appearance to the surrounding properties. 3. Scale, massing, and height Two narrow, two-story housing units are not in keeping with the scale, massing, and height of their neighbors. However, the design has been altered to reduce the verticality of the original plans. The footprints and exterior design of the two front units are generally the same but rotated 180 degrees from one another. 4. Proportions The two-story residences have proportions that are much more vertical than surrounding properties. 5. Design and style As a side-by-side duplex, each two stories tall with additional roof decks, the style of the front building is not in keeping with surrounding houses. However, other highly modern designs have been approved in historic districts. Standard 5.4 calls for modern styles to use modern architecture details, which is true here. There is no likelihood of this design to be confused with anything historic. 6. Roofs The combined roofs of the two front units form a front gable set at a low pitch, which is compatible with the contributing houses on the same street. Though a design alteration such as making the roof a side gable and having second story dormers may result in an overall decrease in building height; by making the pitch low, it keeps the added height of the roof as low as possible. 7. Exterior walls Walls appear to be of a material that is not found on contributing houses in the neighborhood, but it is arranged in such a way that will not stand out from the street. Original proposals called for a board and batten appearance, which would have improperly emphasized the verticality. The current proposal is much more horizontal and appropriate. 8. Windows and doors Windows are not proposed in a set or rhythmic pattern on the street facing elevations. While they will be misinterpreted as historic, a more set pattern on the first two floors would better frame out the overall house design. 13.0 – 2 Summary The project meets some of the applicable standards. COMMITTEE FEEDBACK Avoid board and batten as a cladding, as it further emphasizes the already vertical design. Consider a side gable to further reduce the verticality. Indicate the plate height when submitting the permit application. Consider more simplicity (size, shape, locations) with the fenestration. STAFF RECOMMENDATION Comment on plans. LOCATION MAP 13.0 – 3 PROPERTY INFORMATION Photos 13.0 – 4 Google Streetview, 2024 (property was non-contributing to NRHD and demolition was previously approved) Historical Information The Austin Statesman (1921-1973); May 16, 1949; 2. Permits 13.0 – 5 Water tap permit, 1947