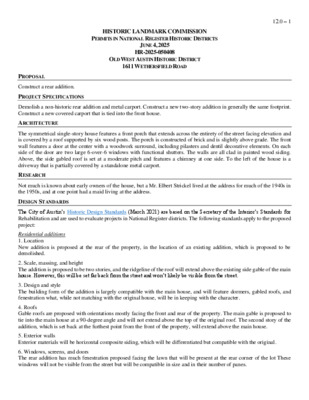12.0 - 1611 Wethersfield Rd — original pdf
Backup

HISTORIC LANDMARK COMMISSION PERMITS IN NATIONAL REGISTER HISTORIC DISTRICTS JUNE 4, 2025 HR-2025-050408 OLD WEST AUSTIN HISTORIC DISTRICT 1611 WETHERSFIELD ROAD 12.0 – 1 PROPOSAL Construct a rear addition. PROJECT SPECIFICATIONS Demolish a non-historic rear addition and metal carport. Construct a new two-story addition in generally the same footprint. Construct a new covered carport that is tied into the front house. ARCHITECTURE The symmetrical single-story house features a front porch that extends across the entirety of the street facing elevation and is covered by a roof supported by six wood posts. The porch is constructed of brick and is slightly above grade. The front wall features a door at the center with a woodwork surround, including pilasters and dentil decorative elements. On each side of the door are two large 6-over-6 windows with functional shutters. The walls are all clad in painted wood siding. Above, the side gabled roof is set at a moderate pitch and features a chimney at one side. To the left of the house is a driveway that is partially covered by a standalone metal carport. RESEARCH Not much is known about early owners of the house, but a Mr. Elbert Strickel lived at the address for much of the 1940s in the 1950s, and at one point had a maid living at the address. DESIGN STANDARDS The City of Austin’s Historic Design Standards (March 2021) are based on the Secretary of the Interior’s Standards for Rehabilitation and are used to evaluate projects in National Register districts. The following standards apply to the proposed project: Residential additions 1. Location New addition is proposed at the rear of the property, in the location of an existing addition, which is proposed to be demolished. 2. Scale, massing, and height The addition is proposed to be two stories, and the ridgeline of the roof will extend above the existing side gable of the main house. However, this will be set far back from the street and won’t likely be visible from the street. 3. Design and style The building form of the addition is largely compatible with the main house, and will feature dormers, gabled roofs, and fenestration what, while not matching with the original house, will be in keeping with the character. 4. Roofs Gable roofs are proposed with orientations mostly facing the front and rear of the property. The main gable is proposed to tie into the main house at a 90-degree angle and will not extend above the top of the original roof. The second story of the addition, which is set back at the furthest point from the front of the property, will extend above the main house. 5. Exterior walls Exterior materials will be horizontal composite siding, which will be differentiated but compatible with the original. 6. Windows, screens, and doors The rear addition has much fenestration proposed facing the lawn that will be present at the rear corner of the lot These windows will not be visible from the street but will be compatible in size and in their number of panes. 9. Attached garages and carports A cantilevered carport overhang is proposed where the existing metal structure is currently. A double door at the rear will separate the rear yard from the front. While it is very decorative, it is proposed to be located at the rear of the driveway and will not be easily visible from the street. 12.0 – 2 Summary The project meets the applicable standards. PROPERTY EVALUATION The property contributes to the Old West Austin National Register district. Designation Criteria—Historic Landmark 1) The building is more than 50 years old. 2) The building appears to retain high integrity. 3) Properties must meet two criteria for landmark designation (LDC §25-2-352). Staff has evaluated the property and determined that it does not meet two criteria: a. Architecture. The building is a good example of single-story colonial revival architecture. b. Historical association. The property does not appear to have significant historical associations. c. Archaeology. The property was not evaluated for its potential to yield significant data concerning the human history or prehistory of the region. d. Community value. The property does not possess a unique location, physical characteristic, or significant feature that contributes to the character, image, or cultural identity of the city, the neighborhood, or a particular demographic group. e. Landscape feature. The property is not a significant natural or designed landscape with artistic, aesthetic, cultural, or historical value to the city. STAFF RECOMMENDATION Comment on plans. LOCATION MAP 12.0 – 3 PROPERTY INFORMATION Photos 12.0 – 4 Google Streetview, 2024 Occupancy History City Directory Research, May 2025 1953 1941 Elbert Strickel, owner Same as above, with Naomi Heslet, renter; maid Historical Information 12.0 – 5 Permits The Austin Statesman (1921-1973); Aug 5, 1967 Water tap permit, 1935