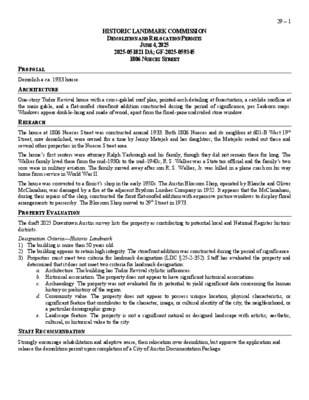29.0 - 1806 Nueces St — original pdf
Backup

HISTORIC LANDMARK COMMISSION DEMOLITION AND RELOCATION PERMITS JUNE 4, 2025 2025-051821 DA; GF-2025-059345 1806 NUECES STREET 29 – 1 PROPOSAL Demolish a ca. 1933 house. ARCHITECTURE One-story Tudor Revival house with a cross-gabled roof plan, pointed-arch detailing at fenestration, a catslide roofline at the main gable, and a flat-roofed storefront addition constructed during the period of significance, per Sanborn maps. Windows appear double-hung and made of wood, apart from the fixed-pane undivided store window. RESEARCH The house at 1806 Nueces Street was constructed around 1933. Both 1806 Nueces and its neighbor at 601-B West 19th Street, now demolished, were owned for a time by Jenny Matejek and her daughters; the Matejeks rented out these and several other properties in the Nueces Street area. The home’s first renters were attorney Ralph Yarbrough and his family, though they did not remain there for long. The Walker family lived there from the mid-1930s to the mid-1940s; R. S. Walker was a State tax official and the family’s two sons were in military aviation. The family moved away after son R. S. Walker, Jr. was killed in a plane crash on his way home from service in World War II. The house was converted to a florist’s shop in the early 1950s. The Austin Blossom Shop, operated by Blanche and Oliver McClanahan, was damaged by a fire at the adjacent Brydson Lumber Company in 1952. It appears that the McClanahans, during their repairs of the shop, constructed the front flat-roofed addition with expansive picture windows to display floral arrangements to passersby. The Blossom Shop moved to 29th Street in 1973. PROPERTY EVALUATION The draft 2025 Downtown Austin survey lists the property as contributing to potential local and National Register historic districts. Designation Criteria—Historic Landmark 1) The building is more than 50 years old. 2) The building appears to retain high integrity. The storefront addition was constructed during the period of significance. 3) Properties must meet two criteria for landmark designation (LDC §25-2-352). Staff has evaluated the property and determined that it does not meet two criteria for landmark designation: a. Architecture. The building has Tudor Revival stylistic influences. b. Historical association. The property does not appear to have significant historical associations. c. Archaeology. The property was not evaluated for its potential to yield significant data concerning the human history or prehistory of the region. d. Community value. The property does not appear to possess unique location, physical characteristic, or significant feature that contributes to the character, image, or cultural identity of the city, the neighborhood, or a particular demographic group. e. Landscape feature. The property is not a significant natural or designed landscape with artistic, aesthetic, cultural, or historical value to the city. STAFF RECOMMENDATION Strongly encourage rehabilitation and adaptive reuse, then relocation over demolition, but approve the application and release the demolition permit upon completion of a City of Austin Documentation Package. LOCATION MAP 29 – 2 PROPERTY INFORMATION Photos 29 – 3 Downtown Austin survey, H-H-M, Inc., 2024 Occupancy History City Directory Research, May 2025 1959 1957 1955 1952 1949 1947 Oliver T. and Blanche A. McClanahan, renters Austin Blossom Florist Shop Oliver T. and Blanche A. McClanahan, renters Austin Blossom Florist Shop Oliver T. and Blanche A. McClanahan, renters Austin Blossom Florist Shop Charles Frobese, renter - Engineer Mrs. Jenny Matejck, owner Mrs. Jenny Matejck, owner 1944-45 Mrs. A. Hubbard Walker, renter - State Board of Control employee 1941 1939 1937 1935 Mrs. A. Hubbard Walker, renter A. Hubbard and Romee S. Walker, Jr., renters - assistant tax collector; student Mrs. Hubbard Walker, renter Ralph W. Yarborough, renter - Attorney-at-law for Brooks & Yarborough 1932-33 Address not listed Historical Information 29 – 4 1935 Sanborn map 1961 Sanborn map 29 – 5 The Austin Statesman (1921-1973); Austin, Tex.. 04 Mar 1943: 6. The Austin Statesman (1921-1973); Austin, Tex.. 21 June 1943: 5. The Austin American (1914-1973); Austin, Tex.. 07 May 1944: 7. The Austin Statesman (1921-1973); Austin, Tex.. 09 May 1944: 9. 29 – 6 The Austin Statesman (1921-1973); Austin, Tex.. 24 May 1944: 5. The Austin American (1914-1973); Austin, Tex.. 03 Mar 1946: 18. The Austin American (1914-1973); Austin, Tex.. 17 Mar 1946: A22. The Austin Statesman (1921-1973); Austin, Tex.. 04 Feb 1948: 14. 29 – 7 The Austin American (1914-1973); Austin, Tex.. 06 June 1948: 18. The Austin Statesman (1921-1973); Austin, Tex.. 01 May 1952: A1. 29 – 8 The Austin Statesman (1921-1973); Austin, Tex.. 05 May 1952: 6. The Austin American (1914-1973); Austin, Tex.. 26 Apr 1953: A12. SUE BRANDT McBEE. The Austin American (1914-1973); Austin, Tex.. 01 Jan 1961: 7. 29 – 9 The Austin American - Statesman (1973-1980), Evening ed.; Austin, Tex.. 23 Nov 1974: 19. The Austin American - Statesman (1973-1980), Evening ed.; Austin, Tex.. 21 May 1977: B12. Permits Water Tap Permit, March 18, 1933 z Sewer Tap Permit, April 1, 1933