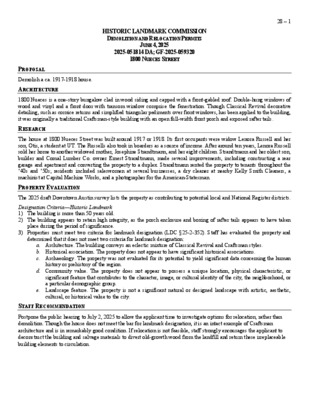28.0 - 1800 Nueces St — original pdf
Backup

HISTORIC LANDMARK COMMISSION DEMOLITION AND RELOCATION PERMITS JUNE 4, 2025 2025-051814 DA; GF-2025-059320 1800 NUECES STREET 28 – 1 PROPOSAL Demolish a ca. 1917-1918 house. ARCHITECTURE 1800 Nueces is a one-story bungalow clad in wood siding and capped with a front-gabled roof. Double-hung windows of wood and vinyl and a front door with transom window comprise the fenestration. Though Classical Revival decorative detailing, such as cornice returns and simplified triangular pediments over front windows, has been applied to the building, it was originally a traditional Craftsman-style building with an open full-width front porch and exposed rafter tails. RESEARCH The house at 1800 Nueces Street was built around 1917 or 1918. Its first occupants were widow Lenora Russell and her son, Otis, a student at UT. The Russells also took in boarders as a source of income. After around ten years, Lenora Russell sold her home to another widowed mother, Josephine Strandtmann, and her eight children. Strandtmann and her oldest son, builder and Comal Lumber Co. owner Ernest Strandtmann, made several improvements, including constructing a rear garage and apartment and converting the property to a duplex. Strandtmann rented the property to tenants throughout the ‘40s and ‘50s; residents included saleswomen at several businesses, a dry cleaner at nearby Kelly Smith Cleaners, a machinist at Capital Machine Works, and a photographer for the American-Statesman. PROPERTY EVALUATION The 2025 draft Downtown Austin survey lists the property as contributing to potential local and National Register districts. Designation Criteria—Historic Landmark 1) The building is more than 50 years old. 2) The building appears to retain high integrity, as the porch enclosure and boxing of rafter tails appears to have taken place during the period of significance. 3) Properties must meet two criteria for landmark designation (LDC §25-2-352). Staff has evaluated the property and determined that it does not meet two criteria for landmark designation: a. Architecture. The building conveys an eclectic mixture of Classical Revival and Craftsman styles. b. Historical association. The property does not appear to have significant historical associations. c. Archaeology. The property was not evaluated for its potential to yield significant data concerning the human history or prehistory of the region. d. Community value. The property does not appear to possess a unique location, physical characteristic, or significant feature that contributes to the character, image, or cultural identity of the city, the neighborhood, or a particular demographic group. e. Landscape feature. The property is not a significant natural or designed landscape with artistic, aesthetic, cultural, or historical value to the city. STAFF RECOMMENDATION Postpone the public hearing to July 2, 2025 to allow the applicant time to investigate options for relocation, rather than demolition. Though the house does not meet the bar for landmark designation, it is an intact example of Craftsman architecture and is in remarkably good condition. If relocation is not feasible, staff strongly encourages the applicant to deconstruct the building and salvage materials to divert old-growth wood from the landfill and return these irreplaceable building elements to circulation. LOCATION MAP 28 – 2 PROPERTY INFORMATION Photos 28 – 3 H-H-M, Inc., 2025 28 – 4 Occupancy History City Directory Research, May 2025 Google Street View, 2023-25 1959 1957 1955 1952 1949 1947 1800A: Joe B. and Edith Balusek, renters – machinist, Capital Machine Works 1800B: Z. Pearl Taylor, renter - marker at Kelly Smith Cleaners 1800A: Joe B. and Edith Balusek, renters – machinist, Capital Machine Works 1800B: A. Leroy Williamson, renter - American Statesman photographer 1800A: Vacant 1800B: Mrs. Nina E. Gilbreath – saleswoman, Weed-Corley Burial Association Mrs. Ora T. Colley, renter – Clerk, State Health Department Mrs. Roxie Moore, renter – widow of C. F. Moore Mrs. Roxie Moore, renter 1944-45 Vacant 1941 1939 A. D. and Ury Martin, renters – Salesman, Karotkin Furniture Company A. D. and Ury Martin, renters – Saleswoman, Karotkin Company 28 – 5 1937 1935 John H. and Sadie Atkinson, renters - Oil worker Mrs. Josie Strandtmann, owner – widow of Fritz Strandtmann 1932-33 Mrs. Josie Strandtmann, owner 1927 1924 1922 Mrs. Lenora V. Russell, owner – widow of W. T. Russell Mrs. Lenora V. Russell, owner Mrs. Lenora V. Russell, owner Otis C. Russell, renter – student, UT 1918 Address not listed Historical Information 1935 Sanborn map 1961 Sanborn map 28 – 6 The Austin Statesman (1921-1973); Austin, Tex.. 08 July 1929: 8. The Austin Statesman (1921-1973); Austin, Tex.. 13 July 1929: 8. The Austin Statesman (1921-1973); Austin, Tex.. 07 May 1934: 5. The Austin Statesman (1921-1973); Austin, Tex.. 09 Mar 1939: 6. 28 – 7 The Austin Statesman (1921-1973); Austin, Tex.. 20 July 1964: 12. The Austin American - Statesman (1973-1980), Evening ed.; Austin, Tex.. 01 Feb 1974: 28. Permits 28 – 8 Sewer Tap Permit, January 5, 1921 Water Tap Permit, November 10, 1930