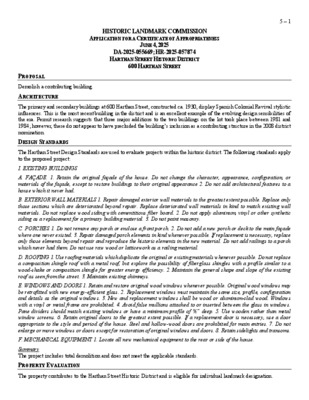05.0 - 600 Harthan St — original pdf
Backup

HISTORIC LANDMARK COMMISSION APPLICATION FOR A CERTIFICATE OF APPROPRIATENESS JUNE 4, 2025 DA-2025-055669; HR-2025-057874 HARTHAN STREET HISTORIC DISTRICT 600 HARTHAN STREET 5 – 1 PROPOSAL Demolish a contributing building. ARCHITECTURE The primary and secondary buildings at 600 Harthan Street, constructed ca. 1930, display Spanish Colonial Revival stylistic influences. This is the most recent building in the district and is an excellent example of the evolving design sensibilities of the era. Permit research suggests that three major additions to the two buildings on the lot took place between 1981 and 1984; however, these do not appear to have precluded the building’s inclusion as a contributing structure in the 2008 district nomination. DESIGN STANDARDS The Harthan Street Design Standards are used to evaluate projects within the historic district. The following standards apply to the proposed project: I. EXISTING BUILDINGS A. FAÇADE. 1. Retain the original façade of the house. Do not change the character, appearance, configuration, or materials of the façade, except to restore buildings to their original appearance 2. Do not add architectural features to a house which it never had. B. EXTERIOR WALL MATERIALS 1. Repair damaged exterior wall materials to the greatest extent possible. Replace only those sections which are deteriorated beyond repair. Replace deteriorated wall materials in kind to match existing wall materials. Do not replace wood siding with cementitious fiber board. 2. Do not apply aluminum, vinyl or other synthetic siding as a replacement for a primary building material. 3. Do not paint masonry. C. PORCHES 1. Do not remove any porch or enclose a front porch. 2. Do not add a new porch or deck to the main façade where one never existed. 3. Repair damaged porch elements in kind whenever possible. If replacement is necessary, replace only those elements beyond repair and reproduce the historic elements in the new material. Do not add railings to a porch which never had them. Do not use raw wood or latticework as a railing material. D. ROOFING 1. Use roofing materials which duplicate the original or existing materials whenever possible. Do not replace a composition shingle roof with a metal roof, but explore the possibility of fiberglass shingles with a profile similar to a wood-shake or composition shingle for greater energy efficiency. 2. Maintain the general shape and slope of the existing roof as seen from the street. 3. Maintain existing chimneys. E. WINDOWS AND DOORS 1. Retain and restore original wood windows whenever possible. Original wood windows may be retrofitted with new energy-efficient glass. 2. Replacement windows must maintain the same size, profile, configuration and details as the original windows. 3. New and replacement windows shall be wood or aluminum-clad wood. Windows with a vinyl or metal frame are prohibited. 4. Avoid false mullions attached to or inserted between the glass in windows. Pane dividers should match existing windows or have a minimum profile of ½” deep. 5. Use wooden rather than metal window screens. 6. Retain original doors to the greatest extent possible. If a replacement door is necessary, use a door appropriate to the style and period of the house. Steel and hollow-wood doors are prohibited for main entries. 7. Do not enlarge or move windows or doors except for restoration of original windows and doors. 8. Retain sidelights and transoms. F. MECHANICAL EQUIPMENT 1. Locate all new mechanical equipment to the rear or side of the house. Summary The project includes total demolition and does not meet the applicable standards. PROPERTY EVALUATION The property contributes to the Harthan Street Historic District and is eligible for individual landmark designation. COMMITTEE FEEDBACK Do not demolish a contributing building in a local historic district. Incorporate the historic portion of the existing building into new development meeting the Harthan Street design standards. Rehabilitate portions of the building that have been inappropriately altered, rather than demolishing the historic building along with non-historic accretions. Return to the Commission with site plans showing which parts of the property are historic-age and which were constructed outside the period of significance. STAFF RECOMMENDATION Concur with Committee feedback and deny the certificate of appropriateness for demolition. No demolition permits may be released until new construction for the site is approved by the Historic Landmark Commission. 5 – 2 LOCATION MAP 5 – 3