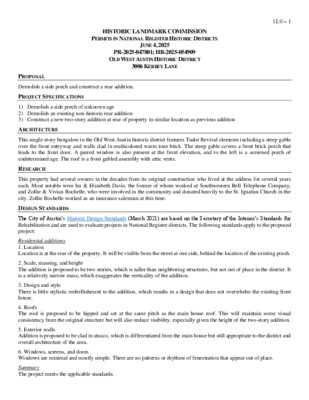11.0 - 3006 Kerbey Ln — original pdf
Backup

HISTORIC LANDMARK COMMISSION PERMITS IN NATIONAL REGISTER HISTORIC DISTRICTS JUNE 4, 2025 PR-2025-047801; HR-2025-054909 OLD WEST AUSTIN HISTORIC DISTRICT 3006 KERBEY LANE 11.0 – 1 PROPOSAL Demolish a side porch and construct a rear addition. PROJECT SPECIFICATIONS 1) Demolish a side porch of unknown age 2) Demolish an existing non-historic rear addition 3) Construct a new two-story addition at rear of property in similar location as previous addition ARCHITECTURE This single-story bungalow in the Old West Austin historic district features Tudor Revival elements including a steep gable over the front entryway and walls clad in multicolored warm tone brick. The steep gable covers a front brick porch that leads to the front door. A paired window is also present at the front elevation, and to the left is a screened porch of undetermined age. The roof is a front gabled assembly with attic vents. RESEARCH This property had several owners in the decades from its original construction who lived at the address for several years each. Most notable were Ira & Elizabeth Davis, the former of whom worked at Southwestern Bell Telephone Company, and Zollie & Vivian Rochelle, who were involved in the community and donated heavily to the St. Ignatius Church in the city. Zollie Rochelle worked as an insurance salesman at this time. DESIGN STANDARDS The City of Austin’s Historic Design Standards (March 2021) are based on the Secretary of the Interior’s Standards for Rehabilitation and are used to evaluate projects in National Register districts. The following standards apply to the proposed project: Residential additions 1. Location Location is at the rear of the property. It will be visible from the street at one side, behind the location of the existing porch. 2. Scale, massing, and height The addition is proposed to be two stories, which is taller than neighboring structures, but not out of place in the district. It is a relatively narrow mass, which exaggerates the verticality of the addition. 3. Design and style There is little stylistic embellishment to the addition, which results in a design that does not overwhelm the existing front house. 4. Roofs The roof is proposed to be hipped and set at the same pitch as the main house roof. This will maintain some visual consistency from the original structure but will also reduce visibility, especially given the height of the two-story addition. 5. Exterior walls Addition is proposed to be clad in stucco, which is differentiated from the main house but still appropriate to the district and overall architecture of the area. 6. Windows, screens, and doors Windows are minimal and mostly simple. There are no patterns or rhythms of fenestration that appear out of place. Summary The project meets the applicable standards. 11.0 – 2 PROPERTY EVALUATION The property contributes to the Old West Austin National Register district. Designation Criteria—Historic Landmark 1) The building is more than 50 years old. 2) The building appears to retain moderate integrity. 3) Properties must meet two criteria for landmark designation (LDC §25-2-352). Staff has evaluated the property and determined that it does not meet two criteria: a. Architecture. The building is a good example of a Tudor Revival bungalow. b. Historical association. The property does not appear to have significant historical associations. c. Archaeology. The property was not evaluated for its potential to yield significant data concerning the human history or prehistory of the region. d. Community value. The property does not possess a unique location, physical characteristic, or significant feature that contributes to the character, image, or cultural identity of the city, the neighborhood, or a particular demographic group. e. Landscape feature. The property is not a significant natural or designed landscape with artistic, aesthetic, cultural, or historical value to the city. COMMITTEE FEEDBACK Consider ways to lower the overall height of the two-story rear addition. Alternatively, break up the visual verticality of the addition with material changes or other design revisions. STAFF RECOMMENDATION Comment on plans. LOCATION MAP 11.0 – 3 PROPERTY INFORMATION Photos 11.0 – 4 Permit application, 2025 11.0 – 5 Occupancy History City Directory Research, May 2025 1957 1954 1952 1947 1944 1941 Zollie & Vivian Rochelle, owners; sales rep at American National Insurance Company Same as above Same as above Ira & Elizabeth Davis, owners; manager at Southwestern Bell Telephone Company Alwyn & Mary Walker, owners; foreman Charles Griffin, owner; sales rep at International Business Machinery Corporation Historical Information The Austin Statesman (1921-1973); Apr 18, 1950. Permits 11.0 – 6 Water tap permit, 1939