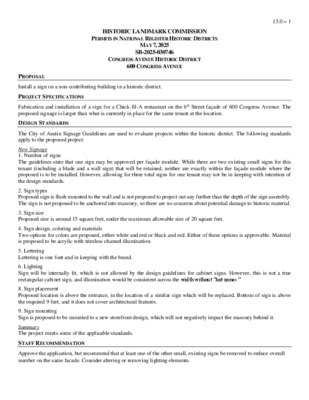15.0 - 600 Congress Ave — original pdf
Backup

HISTORIC LANDMARK COMMISSION PERMITS IN NATIONAL REGISTER HISTORIC DISTRICTS MAY 7, 2025 SB-2025-030746 CONGRESS AVENUE HISTORIC DISTRICT 600 CONGRESS AVENUE 15.0 – 1 PROPOSAL Install a sign on a non-contributing building in a historic district. PROJECT SPECIFICATIONS Fabrication and installation of a sign for a Chick-fil-A restaurant on the 6th Street façade of 600 Congress Avenue. The proposed signage is larger than what is currently in place for the same tenant at the location. DESIGN STANDARDS The City of Austin Signage Guidelines are used to evaluate projects within the historic district. The following standards apply to the proposed project: New Signage 1. Number of signs The guidelines state that one sign may be approved per façade module. While there are two existing small signs for this tenant (including a blade and a wall sign) that will be retained, neither are exactly within the façade module where the proposed is to be installed. However, allowing for three total signs for one tenant may not be in keeping with intention of the design standards. 2. Sign types Proposed sign is flush mounted to the wall and is not proposed to project out any further than the depth of the sign assembly. The sign is not proposed to be anchored into masonry, so there are no concerns about potential damage to historic material. 3. Sign size Proposed size is around 15 square feet, under the maximum allowable size of 20 square feet. 4. Sign design, coloring and materials Two options for colors are proposed, either white and red or black and red. Either of these options is approvable. Material is proposed to be acrylic with trimless channel illumination. 5. Lettering Lettering is one font and in keeping with the brand. 6. Lighting Sign will be internally lit, which is not allowed by the design guidelines for cabinet signs. However, this is not a true rectangular cabinet sign, and illumination would be consistent across the width without “hot zones.” 8. Sign placement Proposed location is above the entrance, in the location of a similar sign which will be replaced. Bottom of sign is above the required 9 feet, and it does not cover architectural features. 9. Sign mounting Sign is proposed to be mounted to a new storefront design, which will not negatively impact the masonry behind it. Summary The project meets some of the applicable standards. STAFF RECOMMENDATION Approve the application, but recommend that at least one of the other small, existing signs be removed to reduce overall number on the same facade. Consider altering or removing lighting elements.