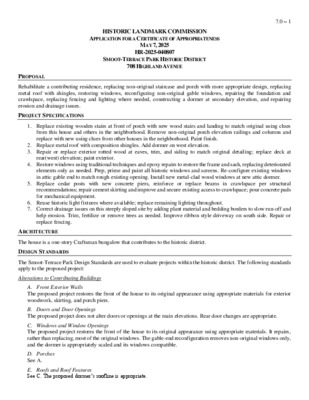07.0 - 708 Highland Ave — original pdf
Backup

HISTORIC LANDMARK COMMISSION APPLICATION FOR A CERTIFICATE OF APPROPRIATENESS MAY 7, 2025 HR-2025-040807 SMOOT-TERRACE PARK HISTORIC DISTRICT 708 HIGHLAND AVENUE 7.0 – 1 PROPOSAL Rehabilitate a contributing residence, replacing non-original staircase and porch with more appropriate design, replacing metal roof with shingles, restoring windows, reconfiguring non-original gable windows, repairing the foundation and crawlspace, replacing fencing and lighting where needed, constructing a dormer at secondary elevation, and repairing erosion and drainage issues. PROJECT SPECIFICATIONS 1. Replace existing wooden stairs at front of porch with new wood stairs and landing to match original using clues from this house and others in the neighborhood. Remove non-original porch elevation railings and columns and replace with new using clues from other houses in the neighborhood. Paint finish. 2. Replace metal roof with composition shingles. Add dormer on west elevation. 3. Repair or replace exterior rotted wood at eaves, trim, and siding to match original detailing; replace deck at rear(west) elevation; paint exterior. 4. Restore windows using traditional techniques and epoxy repairs to restore the frame and sash, replacing deteriorated elements only as needed. Prep, prime and paint all historic windows and screens. Re-configure existing windows in attic gable end to match rough existing opening. Install new metal-clad wood windows at new attic dormer. 5. Replace cedar posts with new concrete piers, reinforce or replace beams in crawlspace per structural recommendations; repair cement skirting and improve and secure existing access to crawlspace; pour concrete pads for mechanical equipment. 6. Reuse historic light fixtures where available; replace remaining lighting throughout. 7. Correct drainage issues on this steeply sloped site by adding plant material and bedding borders to slow run-off and help erosion. Trim, fertilize or remove trees as needed. Improve ribbon style driveway on south side. Repair or replace fencing. ARCHITECTURE The house is a one-story Craftsman bungalow that contributes to the historic district. DESIGN STANDARDS The Smoot-Terrace Park Design Standards are used to evaluate projects within the historic district. The following standards apply to the proposed project: Alterations to Contributing Buildings A. Front Exterior Walls The proposed project restores the front of the house to its original appearance using appropriate materials for exterior woodwork, skirting, and porch piers. B. Doors and Door Openings The proposed project does not alter doors or openings at the main elevations. Rear door changes are appropriate. C. Windows and Window Openings The proposed project restores the front of the house to its original appearance using appropriate materials. It repairs, rather than replacing, most of the original windows. The gable-end reconfiguration removes non-original windows only, and the dormer is appropriately scaled and its windows compatible. D. Porches See A. E. Roofs and Roof Features See C. The proposed dormer’s roofline is appropriate. Additions to Contributing Buildings The dormer addition is appropriately scaled and its windows, location, and roofline compatible with the historic building. It is subordinate to the original structure and does not appear visible from the primary streetscape, as it is located at the rear- side of the house. 7.0 – 2 Summary The project meets the applicable standards. COMMITTEE FEEDBACK No additional feedback. STAFF RECOMMENDATION Approve the application. LOCATION MAP 7.0 – 3