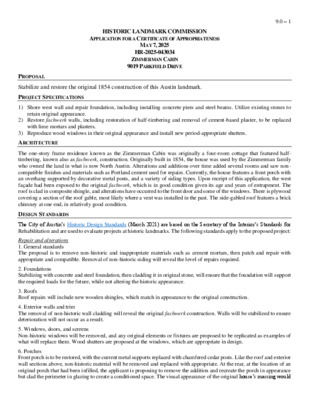09.0 - 9019 Parkfield Dr — original pdf
Backup

HISTORIC LANDMARK COMMISSION APPLICATION FOR A CERTIFICATE OF APPROPRIATENESS MAY 7, 2025 HR-2025-043034 ZIMMERMAN CABIN 9019 PARKFIELD DRIVE 9.0 – 1 PROPOSAL Stabilize and restore the original 1854 construction of this Austin landmark. PROJECT SPECIFICATIONS 1) Shore west wall and repair foundation, including installing concrete piers and steel beams. Utilize existing stones to retain original appearance. 2) Restore fachwerk walls, including restoration of half-timbering and removal of cement-based plaster, to be replaced with lime mortars and plasters. 3) Reproduce wood windows in their original appearance and install new period-appropriate shutters. ARCHITECTURE The one-story frame residence known as the Zimmerman Cabin was originally a four-room cottage that featured half- timbering, known also as fachwerk, construction. Originally built in 1854, the house was used by the Zimmerman family who owned the land in what is now North Austin. Alterations and additions over time added several rooms and saw non- compatible finishes and materials such as Portland cement used for repairs. Currently, the house features a front porch with an overhang supported by decorative metal posts, and a variety of siding types. Upon receipt of this application, the west façade had been exposed to the original fachwork, which is in good condition given its age and years of entrapment. The roof is clad in composite shingle, and alterations have occurred to the front door and some of the windows. There is plywood covering a section of the roof gable, most likely where a vent was installed in the past. The side-gabled roof features a brick chimney at one end, in relatively good condition. DESIGN STANDARDS The City of Austin’s Historic Design Standards (March 2021) are based on the Secretary of the Interior’s Standards for Rehabilitation and are used to evaluate projects at historic landmarks. The following standards apply to the proposed project: Repair and alterations 1. General standards The proposal is to remove non-historic and inappropriate materials such as cement mortars, then patch and repair with appropriate and compatible. Removal of non-historic siding will reveal the level of repairs required. 2. Foundations Stabilizing with concrete and steel foundation, then cladding it in original stone, will ensure that the foundation will support the required loads for the future, while not altering the historic appearance. 3. Roofs Roof repairs will include new wooden shingles, which match in appearance to the original construction. 4. Exterior walls and trim The removal of non-historic wall cladding will reveal the original fachwerk construction. Walls will be stabilized to ensure deterioration will not occur as a result. 5. Windows, doors, and screens Non-historic windows will be removed, and any original elements or fixtures are proposed to be replicated as examples of what will replace them. Wood shutters are proposed at the windows, which are appropriate in design. 6. Porches Front porch is to be restored, with the current metal supports replaced with chamfered cedar posts. Like the roof and exterior wall sections above, non-historic material will be removed and replaced with appropriate. At the rear, at the location of an original porch that had been infilled, the applicant is proposing to remove the addition and recreate the porch in appearance but clad the perimeter in glazing to create a conditioned space. The visual appearance of the original house’s massing would be preserved while providing more space for office function. 7. Chimneys Stone chimney is proposed to be reconstructed to its original appearance, and materials will be used that will maintain its structural integrity and not harm the stone. 9.0 – 2 Summary The project meets the applicable standards. COMMITTEE FEEDBACK The scope of work was discussed and considered appropriate. STAFF RECOMMENDATION Approve the application. LOCATION MAP 9.0 – 3 PROPERTY INFORMATION Photos 9.0 – 4 “New Life for North Austin’s Zimmerman House”, Preservation Austin, 2021 Historical Information 9.0 – 5 The Austin American - Statesman (1973-1980); Jun 13, 1976