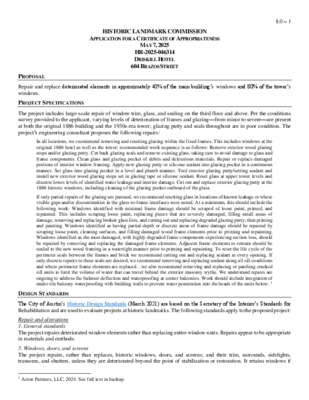08.0 - 604 Brazos - Driskill Hotel — original pdf
Backup

HISTORIC LANDMARK COMMISSION APPLICATION FOR A CERTIFICATE OF APPROPRIATENESS MAY 7, 2025 HR-2025-046314 DRISKILL HOTEL 604 BRAZOS STREET 8.0 – 1 PROPOSAL Repair and replace deteriorated elements in approximately 40% of the main building’s windows and 80% of the tower’s windows. PROJECT SPECIFICATIONS The project includes large-scale repair of window trim, glass, and sealing on the third floor and above. Per the conditions survey provided to the applicant, varying levels of deterioration of frames and glazing—from minor to severe—are present at both the original 1886 building and the 1930s-era tower; glazing putty and seals throughout are in poor condition. The project’s engineering consultant proposes the following repairs: In all locations, we recommend removing and resetting glazing within the fixed frames. This includes windows at the original 1886 hotel as well as the tower; recommended work sequence is as follows: Remove exterior wood glazing stops and/or glazing putty. Cut back glazing seals and remove existing glass, taking care to avoid damage to glass and frame components. Clean glass and glazing pocket of debris and deleterious materials. Repair or replace damaged portions of interior window framing. Apply new glazing putty or silicone sealant into glazing pocket in a continuous manner. Set glass into glazing pocket in a level and plumb manner. Tool exterior glazing putty/setting sealant and install new exterior wood glazing stops set in glazing tape or silicone sealant. Reset glass at upper tower levels and discrete lower levels of identified water leakage and interior damage. Cut out and replace exterior glazing putty at the 1886 historic windows, including cleaning of the glazing pocket outboard of the glass. If only partial repairs of the glazing are pursued, we recommend resetting glass in locations of known leakage or where visible gaps and/or discontinuities in the glass-to-frame interfaces were noted. At a minimum, this should include the following work: Windows identified with minimal frame damage should be scraped of loose paint, primed, and repainted. This includes scraping loose paint, replacing pieces that are severely damaged, filling small areas of damage, removing and replacing broken glass lites, and cutting out and replacing degraded glazing putty, then priming and painting. Windows identified as having partial-depth or discrete areas of frame damage should be repaired by scraping loose paint, cleaning surfaces, and filling damaged wood frame elements prior to priming and repainting. Windows identified as the most damaged, with highly degraded frame components experiencing section loss, should be repaired by removing and replacing the damaged frame elements. Adjacent frame elements to remain should be sealed to the new wood framing in a watertight manner prior to priming and repainting. To reset the life cycle of the perimeter seals between the frames and brick we recommend cutting out and replacing sealant at every opening. If only discrete repairs to these seals are desired, we recommend removing and replacing sealant along all sill conditions and where perimeter frame elements are replaced…we also recommend removing and replacing or patching cracked sill units to limit the volume of water that can travel behind the exterior masonry wythe. We understand repairs are ongoing to address the baluster deflection and waterproofing at corner balconies. Work should include integration of under-tile balcony waterproofing with building walls to prevent water penetration into the heads of the units below. 1 DESIGN STANDARDS The City of Austin’s Historic Design Standards (March 2021) are based on the Secretary of the Interior’s Standards for Rehabilitation and are used to evaluate projects at historic landmarks. The following standards apply to the proposed project: Repair and alterations 1. General standards The project repairs deteriorated window elements rather than replacing entire window units. Repairs appear to be appropriate in materials and methods. 5. Windows, doors, and screens The project repairs, rather than replaces, historic windows, doors, and screens; and their trim, surrounds, sidelights, transoms, and shutters, unless they are deteriorated beyond the point of stabilization or restoration. It retains windows if 1 Acton Partners, LLC, 2024. See full text in backup. 50% or more of the wood or metal sash members are intact. Summary The project meets the applicable standards. COMMITTEE FEEDBACK Include material replacement specs and photos of existing windows in backup material for review by full Commission. Use old-growth replacement millwork where possible. STAFF RECOMMENDATION Approve the application in concurrence with Committee feedback. 8.0 – 2 LOCATION MAP 8.0 – 3