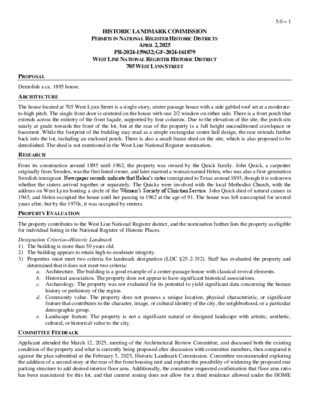05.0 - 705 West Lynn St — original pdf
Backup

HISTORIC LANDMARK COMMISSION PERMITS IN NATIONAL REGISTER HISTORIC DISTRICTS APRIL 2, 2025 PR-2024-159632; GF-2024-161879 WEST LINE NATIONAL REGISTER HISTORIC DISTRICT 705 WEST LYNN STREET 5.0 – 1 PROPOSAL Demolish a ca. 1895 house. ARCHITECTURE The house located at 705 West Lynn Street is a single-story, center passage house with a side gabled roof set at a moderate- to-high pitch. The single front door is centered on the house with one 2/2 window on either side. There is a front porch that extends across the entirety of the front façade, supported by four columns. Due to the elevation of the site, the porch sits nearly at grade towards the front of the lot, but at the rear of the property is a full height unconditioned crawlspace or basement. While the footprint of the building may read as a simple rectangular center hall design, the rear extends further back into the lot, including an enclosed porch. There is also a small frame shed on the site, which is also proposed to be demolished. The shed is not mentioned in the West Line National Register nomination. RESEARCH From its construction around 1895 until 1962, the property was owned by the Quick family. John Quick, a carpenter originally from Sweden, was the first listed owner, and later married a woman named Helen, who was also a first-generation Swedish immigrant. Newspaper records indicate that Helen’s sister immigrated to Texas around 1893, though it is unknown whether the sisters arrived together or separately. The Quicks were involved with the local Methodist Church, with the address on West Lynn hosting a circle of the Women’s Society of Christian Service. John Quick died of natural causes in 1945, and Helen occupied the house until her passing in 1962 at the age of 91. The house was left unoccupied for several years after, but by the 1970s, it was occupied by renters. PROPERTY EVALUATION The property contributes to the West Line National Register district, and the nomination further lists the property as eligible for individual listing in the National Register of Historic Places. Designation Criteria—Historic Landmark 1) The building is more than 50 years old. 2) The building appears to retain high-to-moderate integrity. 3) Properties must meet two criteria for landmark designation (LDC §25-2-352). Staff has evaluated the property and determined that it does not meet two criteria: a. Architecture. The building is a good example of a center-passage house with classical revival elements. b. Historical association. The property does not appear to have significant historical associations. c. Archaeology. The property was not evaluated for its potential to yield significant data concerning the human history or prehistory of the region. d. Community value. The property does not possess a unique location, physical characteristic, or significant feature that contributes to the character, image, or cultural identity of the city, the neighborhood, or a particular demographic group. e. Landscape feature. The property is not a significant natural or designed landscape with artistic, aesthetic, cultural, or historical value to the city. COMMITTEE FEEDBACK Applicant attended the March 12, 2025, meeting of the Architectural Review Committee, and discussed both the existing condition of the property and what is currently being proposed after discussion with committee members, then compared it against the plan submitted at the February 5, 2025, Historic Landmark Commission. Committee recommended exploring the addition of a second story at the rear of the front housing unit and explore the possibility of widening the proposed rear parking structure to add desired interior floor area. Additionally, the committee requested confirmation that floor area ratio has been maximized for this lot, and that current zoning does not allow for a third residence allowed under the HOME ordinance. Finally, applicant is asked to provide any further communication with city arborists and neighborhood groups since the last meeting of the HLC. 5.0 – 2 STAFF RECOMMENDATION Comment on plans. LOCATION MAP 5.0 – 3 PROPERTY INFORMATION Photos 5.0 – 4 Google Streetview, 2024 Occupancy History City Directory Research, December 2024 Will Brown, renter John M. and Dorothy Wilcox, renters; Engineer at University of Texas 1975 1971 1968 1965 1962 1959 1955 1952 1949 1944 1941 1939 1935 1932 1929 1927 1922 1920 Vacant Vacant Mrs. Helen S. Quick, owner Same as above Same as above Mrs. Sarah H. Quick, owner Same as above John L. and Helen Quick, owners; Carpenter Same as above Same as above Same as above Same as above Same as above Same as above Same as above Same as above (Address listed as 705 Westlin Street from here) John L. Quick, owner; Carpenter at Fischer & Lambie 5.0 – 5 1918 1916 1914 1912 1910 1906 1903 Same as above Same as above Same as above Same as above Same as above Same as above Historical Information The Austin American (1914-1973); Austin, Tex.. 23 May 1943: A8. The Austin Statesman (1921-1973); Austin, Tex.. 15 Feb 1945: 17. (left); and The Austin Statesman (1921-1973); Austin, Tex.. 23 Nov 1962: 14.(right) Permits 5.0 – 6 Sewer Tap Permit, July 17, 1917