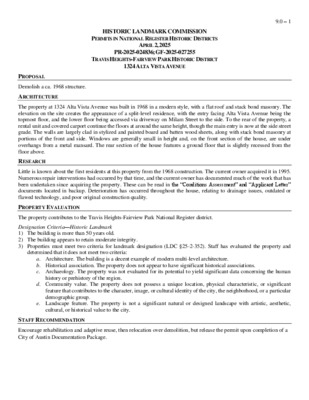09.0 - 1324 Alta Vista Ave — original pdf
Backup

HISTORIC LANDMARK COMMISSION PERMITS IN NATIONAL REGISTER HISTORIC DISTRICTS APRIL 2, 2025 PR-2025-024836; GF-2025-027255 TRAVIS HEIGHTS-FAIRVIEW PARK HISTORIC DISTRICT 1324 ALTA VISTA AVENUE 9.0 – 1 PROPOSAL Demolish a ca. 1968 structure. ARCHITECTURE The property at 1324 Alta Vista Avenue was built in 1968 in a modern style, with a flat roof and stack bond masonry. The elevation on the site creates the appearance of a split-level residence, with the entry facing Alta Vista Avenue being the topmost floor, and the lower floor being accessed via driveway on Milam Street to the side. To the rear of the property, a rental unit and covered carport continue the floors at around the same height, though the main entry is now at the side street grade. The walls are largely clad in stylized and painted board and batten wood sheets, along with stack bond masonry at portions of the front and side. Windows are generally small in height and, on the front section of the house, are under overhangs from a metal mansard. The rear section of the house features a ground floor that is slightly recessed from the floor above. RESEARCH Little is known about the first residents at this property from the 1968 construction. The current owner acquired it in 1995. Numerous repair interventions had occurred by that time, and the current owner has documented much of the work that has been undertaken since acquiring the property. These can be read in the “Conditions Assessment” and “Applicant Letter” documents located in backup. Deterioration has occurred throughout the house, relating to drainage issues, outdated or flawed technology, and poor original construction quality. PROPERTY EVALUATION The property contributes to the Travis Heights-Fairview Park National Register district. Designation Criteria—Historic Landmark 1) The building is more than 50 years old. 2) The building appears to retain moderate integrity. 3) Properties must meet two criteria for landmark designation (LDC §25-2-352). Staff has evaluated the property and determined that it does not meet two criteria: a. Architecture. The building is a decent example of modern multi-level architecture. b. Historical association. The property does not appear to have significant historical associations. c. Archaeology. The property was not evaluated for its potential to yield significant data concerning the human history or prehistory of the region. d. Community value. The property does not possess a unique location, physical characteristic, or significant feature that contributes to the character, image, or cultural identity of the city, the neighborhood, or a particular demographic group. e. Landscape feature. The property is not a significant natural or designed landscape with artistic, aesthetic, cultural, or historical value to the city. STAFF RECOMMENDATION Encourage rehabilitation and adaptive reuse, then relocation over demolition, but release the permit upon completion of a City of Austin Documentation Package. LOCATION MAP 9.0 – 2 PROPERTY INFORMATION Photos 9.0 – 3 Side of property from Milan Place facing north, Site visit, March 2025 Side of property from Milan Place facing northwest (Note: screened storage/office building is non-contributing. Structure behind, with blue fascia and window frames, is not part of this property), Site visit, March 2025 9.0 – 4 Front of property from Alta Vista Avenue, application, 2025 Occupancy History City Directory Research, March 2025 1968 1967 Built, residents unknown Under construction Historical Information The Austin American - Statesman (1973-1980), Evening ed.; Austin, Tex.. 24 Aug 1980: G14 Permits 9.0 – 5 Water Tap Permit, 1968