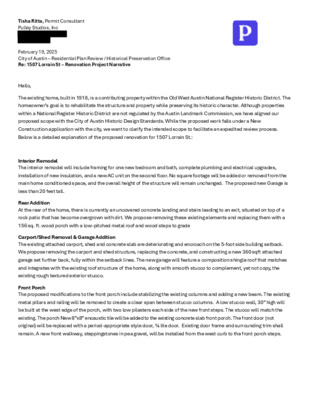08.1 - 1507 Lorrain St - Project Narrative — original pdf
Backup

Tisha Ritta, Permit Consultant Pulley Studios, Inc February 19, 2025 City of Austin – Residential Plan Review / Historical Preservation Office Re: 1507 Lorrain St – Renovation Project Narrative Hello, The existing home, built in 1918, is a contributing property within the Old West Austin National Register Historic District. The homeowner’s goal is to rehabilitate the structure and property while preserving its historic character. Although properties within a National Register Historic District are not regulated by the Austin Landmark Commission, we have aligned our proposed scope with the City of Austin Historic Design Standards. While the proposed work falls under a New Construction application with the city, we want to clarify the intended scope to facilitate an expedited review process. Below is a detailed explanation of the proposed renovation for 1507 Lorrain St.: Interior Remodel The interior remodel will include framing for one new bedroom and bath, complete plumbing and electrical upgrades, installation of new insulation, and a new AC unit on the second floor. No square footage will be added or removed from the main home conditioned space, and the overall height of the structure will remain unchanged. The proposed new Garage is less than 20 feet tall. Rear Addition At the rear of the home, there is currently an uncovered concrete landing and stairs leading to an exit, situated on top of a rock patio that has become overgrown with dirt. We propose removing these existing elements and replacing them with a 156 sq. ft. wood porch with a low-pitched metal roof and wood steps to grade Carport/Shed Removal & Garage Addition The existing attached carport, shed and concrete slab are deteriorating and encroach on the 5-foot side building setback. We propose removing the carport and shed structure, replacing the concrete, and constructing a new 360 sqft attached garage set further back, fully within the setback lines. The new garage will feature a composition shingle roof that matches and integrates with the existing roof structure of the home, along with smooth stucco to complement, yet not copy, the existing rough textured exterior stucco. Front Porch The proposed modifications to the front porch include stabilizing the existing columns and adding a new beam. The existing metal pillars and railing will be removed to create a clear span between stucco columns. A low stucco wall, 30” high will be built at the west edge of the porch, with two low pilasters each side of the new front steps. The stucco will match the existing. The porch New 8”x8” encaustic tile will be added to the existing concrete slab front porch. The front door (not original) will be replaced with a period-appropriate style door, ¾ lite door. Existing door frame and surrounding trim shall remain. A new front walkway, steppingstones in pea gravel, will be installed from the west curb to the front porch steps. Site Work & Additional Exterior Work The existing north driveway, which has become overgrown with dirt and weeds, will be removed. The primary front driveway will also be removed and replaced due to structural failure. No work is proposed within the ROW for this driveway replacement. Exterior rehabilitation will include repairing the existing fascia, shingle siding, and roof shingles using the same materials, as well as repainting the exterior. Four small, non-original second-floor windows will be removed on the north and south sides of the east dormer, second floor. The intent is to repair existing windows when possible. One pair of windows on the south wide will be shifted on existing wall to accommodate the new Garage. New window to match adjacent steel window will be added to east wall of Kitchen. New pairs of doors will be added to the Sunroom (southeast corner, first floor). No windows will be replaced on the front wall of the home. A small window will be added to the west face of the short wall connecting new Garage to House. Please feel free to reach out if you have any questions or need further clarification regarding the scope of the proposed project. I'm happy to provide any additional information or discuss any details as needed. We appreciate your time and consideration. Sincerely, Tisha Ritta