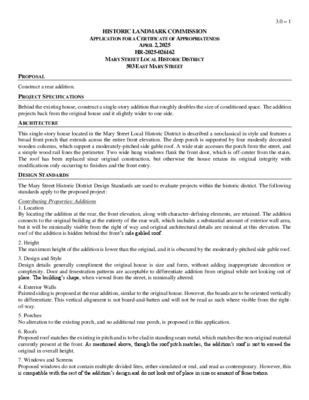03.0 - 503 E Mary St — original pdf
Backup

HISTORIC LANDMARK COMMISSION APPLICATION FOR A CERTIFICATE OF APPROPRIATENESS APRIL 2, 2025 HR-2025-026162 MARY STREET LOCAL HISTORIC DISTRICT 503 EAST MARY STREET 3.0 – 1 PROPOSAL Construct a rear addition. PROJECT SPECIFICATIONS ARCHITECTURE Behind the existing house, construct a single-story addition that roughly doubles the size of conditioned space. The addition projects back from the original house and it slightly wider to one side. This single-story house located in the Mary Street Local Historic District is described a neoclassical in style and features a broad front porch that extends across the entire front elevation. The deep porch is supported by four modestly decorated wooden columns, which support a moderately-pitched side gable roof. A wide stair accesses the porch from the street, and a simple wood rail lines the perimeter. Two wide hung windows flank the front door, which is off-center from the stairs. The roof has been replaced since original construction, but otherwise the house retains its original integrity with modifications only occurring to finishes and the front entry. DESIGN STANDARDS The Mary Street Historic District Design Standards are used to evaluate projects within the historic district. The following standards apply to the proposed project: Contributing Properties: Additions 1. Location By locating the addition at the rear, the front elevation, along with character-defining elements, are retained. The addition connects to the original building at the entirety of the rear wall, which includes a substantial amount of exterior wall area, but it will be minimally visible from the right of way and original architectural details are minimal at this elevation. The roof of the addition is hidden behind the front’s side gabled roof. 2. Height The maximum height of the addition is lower than the original, and it is obscured by the moderately-pitched side gable roof. 3. Design and Style Design details generally compliment the original house is size and form, without adding inappropriate decoration or complexity. Door and fenestration patterns are acceptable to differentiate addition from original while not looking out of place. The building’s shape, when viewed from the street, is minimally altered. 4. Exterior Walls Painted siding is proposed at the rear addition, similar to the original house. However, the boards are to be oriented vertically to differentiate. This vertical alignment is not board-and-batten and will not be read as such where visible from the right- of-way. 5. Porches No alteration to the existing porch, and no additional rear porch, is proposed in this application. 6. Roofs Proposed roof matches the existing in pitch and is to be clad in standing seam metal, which matches the non-original material currently present at the front. As mentioned above, though the roof pitch matches, the addition’s roof is not to exceed the original in overall height. 7. Windows and Screens Proposed windows do not contain multiple divided lites, either simulated or real, and read as contemporary. However, this is compatible with the rest of the addition’s design and do not look out of place in size or amount of fenestration. 8. Doors New doorway locations are limited to the rear and are appropriate to the rest of the addition’s design. 3.0 – 2 Summary The project meets the applicable standards. STAFF RECOMMENDATION Approve the application. LOCATION MAP 3.0 – 3 PROPERTY INFORMATION Photos 3.0 – 4 Permit application, 2025 Occupancy History City Directory Research, March 2025 1959 1957 1953 1949 1947 1944 1940 Jeff Reed, owner; machine operator at Steck Co. Dave & Alice Reed, owners; printer at Steck & co. Jeff Reed, renter; binder at Steck & Co. Same as above Lula Reed, owner; widow Jeff Reed, owner; machine operator at Steck Co. David & Lula Reed, owners Jeff Reed, owner; machine operator at Steck Co. Same as above Martin Bolt, owner; checker at Rapp Bros. Dayton Hibler, renter; Captain at fire department 1930 Clarence & Lizzie Sibley, owners; barber at R.L. Gildart Permits 3.0 – 5 Water service permit, 1928