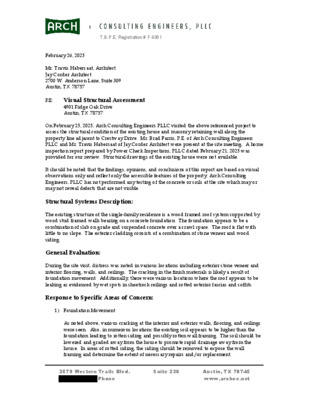10.2 - 4901 Ridge Oak Dr - Structural Assessment — original pdf
Backup

T.B.P.E. Registration # F-9361 February 26, 2025 Mr. Travis Habersaat, Architect Jay Corder Architect 2700 W. Anderson Lane, Suite 309 Austin, TX 78757 RE: Visual Structural Assessment 4901 Ridge Oak Drive Austin, TX 78757 On February 25, 2025, Arch Consulting Engineers PLLC visited the above referenced project to assess the structural condition of the existing house and masonry retaining wall along the property line adjacent to Crestway Drive. Mr. Brad Farris, P.E. of Arch Consulting Engineers PLLC and Mr. Travis Habersaat of Jay Corder Architect were present at the site meeting. A home inspection report prepared by Power Check Inspections, PLLC dated February 21, 2025 was provided for our review. Structural drawings of the existing house were not available. It should be noted that the findings, opinions, and conclusions of this report are based on visual observations only and reflect only the accessible features of the property. Arch Consulting Engineers, PLLC has not performed any testing of the concrete or soils at the site which may or may not reveal defects that are not visible. Structural Systems Description: The existing structure of the single-family residence is a wood framed roof system supported by wood stud framed walls bearing on a concrete foundation. The foundation appears to be a combination of slab on grade and suspended concrete over a crawl space. The roof is flat with little to no slope. The exterior cladding consists of a combination of stone veneer and wood siding. General Evaluation: During the site visit, distress was noted in various locations including exterior stone veneer and interior flooring, walls, and ceilings. The cracking in the finish materials is likely a result of foundation movement. Additionally, there were various locations where the roof appears to be leaking as evidenced by wet spots in sheetrock ceilings and rotted exterior fascias and soffits. Response to Specific Areas of Concern: 1) Foundation Movement As noted above, various cracking at the interior and exterior walls, flooring, and ceilings were seen. Also, in numerous locations the existing soil appears to be higher than the foundation leading to rotten siding and possibly rotten wall framing. The soil should be lowered and graded away from the house to promote rapid drainage away from the house. In areas of rotted siding, the siding should be removed to expose the wall framing and determine the extent of necessary repairs and/or replacement. 2579 Western Trails Blvd. Suite 230 Austin, TX 78745 Phone www.archce.net February 26, 2025 4901 Ridge Oak Drive Page 2 A qualified foundation repair company should be retained in order to perform testing and an evaluation of the condition of the existing foundation to recommend the appropriate repairs. It should be advised that damage can occur while trying to level out the foundation. Damage may include, but is not limited to, additional cracking in the interior sheetrock walls and ceilings, additional cracking in the exterior masonry veneer, and plumbing leaks. Cracking in the masonry veneer should be sealed with mortar, epoxy, or caulk to prevent further moisture intrusion. 2) Concrete Cracking at Crawl Space At the crawl space, the structural system consists of suspended pre-cast concrete joists. In numerous locations, the concrete along the bottom of the joists has cracked and spalled off leaving the reinforcing steel (rebar) exposed. The rebar is showing various levels of rust and corrosion. A qualified concrete repair company should be engaged to perform the necessary repairs to regain the structural integrity of the joists. 3) Roof Leaks In various locations, the roof appears to be leaking. Additionally, there are areas where the roof does not have proper slope resulting in ponding. At a minimum, the leaks should be repaired and proper slope should be restored. The existing roof framing and decking should be exposed for further evaluation to determine the extent of necessary repairs and/or replacement. 4) Retaining Wall along Crestway Drive There is an existing masonry retaining wall at the edge of the property along Crestway Drive. The existing wall is cracked and leaning towards the street and has failed in many locations. Soil backfill is eroding through the failed portions of the wall and is washing out into the street. Additionally, there are piles of the masonry blocks laying in the yard in various locations that appear to have fallen off the wall and picked up and stockpiled. We recommend that the existing wall be completely removed and rebuilt to prevent further erosion of the hill side into the street As previously stated, this assessment is limited to the observable structural elements noted above. If new information becomes available, Arch Consulting Engineers, PLLC reserves the right to amend and / or modify this report at any time. Our professional services and recommendations are in accordance with generally accepted engineering principles and practices in the local area. We have used our best engineering judgment based upon the information provided to us. If you have any questions, or if additional information is required, please do not hesitate to contact us. We appreciate the opportunity to be of service. Respectfully, Arch Consulting Engineers, PLLC Brad Farris, P.E. Principal 02/26/25