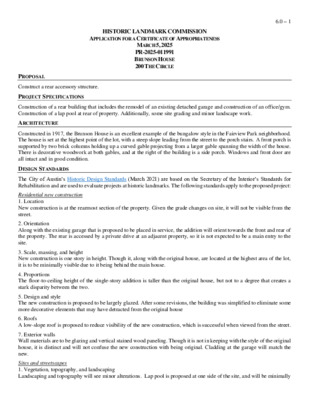06.0 - 200 The Circle — original pdf
Backup

HISTORIC LANDMARK COMMISSION APPLICATION FOR A CERTIFICATE OF APPROPRIATENESS MARCH 5, 2025 PR-2025-011991 BRUNSON HOUSE 200 THE CIRCLE 6.0 – 1 PROPOSAL Construct a rear accessory structure. PROJECT SPECIFICATIONS ARCHITECTURE Construction of a rear building that includes the remodel of an existing detached garage and construction of an office/gym. Construction of a lap pool at rear of property. Additionally, some site grading and minor landscape work. Constructed in 1917, the Brunson House is an excellent example of the bungalow style in the Fairview Park neighborhood. The house is set at the highest point of the lot, with a steep slope leading from the street to the porch stairs. A front porch is supported by two brick columns holding up a curved gable projecting from a larger gable spanning the width of the house. There is decorative woodwork at both gables, and at the right of the building is a side porch. Windows and front door are all intact and in good condition. DESIGN STANDARDS The City of Austin’s Historic Design Standards (March 2021) are based on the Secretary of the Interior’s Standards for Rehabilitation and are used to evaluate projects at historic landmarks. The following standards apply to the proposed project: Residential new construction 1. Location New construction is at the rearmost section of the property. Given the grade changes on site, it will not be visible from the street. 2. Orientation Along with the existing garage that is proposed to be placed in service, the addition will orient towards the front and rear of the property. The rear is accessed by a private drive at an adjacent property, so it is not expected to be a main entry to the site. 3. Scale, massing, and height New construction is one story in height. Though it, along with the original house, are located at the highest area of the lot, it is to be minimally visible due to it being behind the main house. 4. Proportions The floor-to-ceiling height of the single-story addition is taller than the original house, but not to a degree that creates a stark disparity between the two. 5. Design and style The new construction is proposed to be largely glazed. After some revisions, the building was simplified to eliminate some more decorative elements that may have detracted from the original house 6. Roofs A low-slope roof is proposed to reduce visibility of the new construction, which is successful when viewed from the street. 7. Exterior walls Wall materials are to be glazing and vertical stained wood paneling. Though it is not in keeping with the style of the original house, it is distinct and will not confuse the new construction with being original. Cladding at the garage will match the new. Sites and streetscapes 1. Vegetation, topography, and landscaping Landscaping and topography will see minor alterations. Lap pool is proposed at one side of the site, and will be minimally visible from the street Summary The project meets some of the applicable standards. COMMITTEE FEEDBACK STAFF RECOMMENDATION Comment on plans. Reduce verticality of the addition to reduce visibility, consider simplifying design. It does not need to match the main building, but it should read as compatible. 6.0 – 2 LOCATION MAP 6.0 – 3 PROPERTY INFORMATION Photos 6.0 – 4 View from street (garage and proposed new construction behind house), 2025 Occupancy History City Directory Research, February 2025 Alma Brunson, homeowner Newton & Alma Brunson, homeowners 1957 1954 1952 1949 1947 1944 1942 1940 Same as above Same as above Same as above Same as above Same as above Same as above Historical Information 6.0 – 5 The Austin American; December 7, 1930