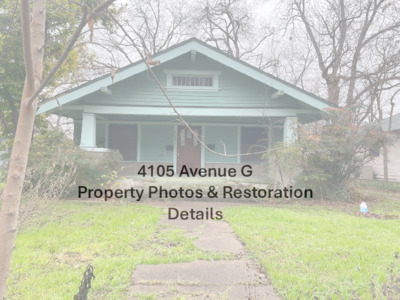05.3 - 4105 Avenue G - Photos — original pdf
Backup

4105 Avenue G Property Photos & Restoration Details 4105 Avenue G Front Facade Replace damaged shingled roof on front portion of home Restore and preserve front facade Remove non-historic porch elements, restore to neighboring contributing property building porches from era Replace modern door with Craftsman-style door Restore & preserve historic windows 2 4105 Avenue G Front Porch Details Modern concrete overlay to be removed and replaced with wood decking in the style of neighboring contributing property porches from Craftsman era Evidence of original historic porch underneath overlay Remove modern gutters Restore historic wood bevel siding Restore historic wood (cedar) shingles 3 4105 Avenue G Front Porch Details Continued Preserve and restore historic wood and stucco columns (2) Reconstruct steps in same wood used for porch decking, add railings on either side of steps to match neighboring contributing property Craftsman porches, and provide stair safety & accessibility 4 4105 Avenue G North 5 4105 Avenue G Southeast Construct new side addition towards rear of house Construct modern second floor addition toward back of house Remove circa- 1980’s duplex addition and replace with modern addition towards rear of house Preserve and protect heritage pecans (3) 6 4105 Avenue G Window Reconstruction Current SW front window needs to be reconstructed/rebuilt to match style of front facade windows Northside windows will be rebuilt to match style of front facade windows 7