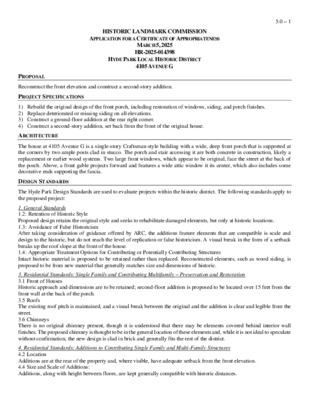05.0 - 4105 Avenue G — original pdf
Backup

HISTORIC LANDMARK COMMISSION APPLICATION FOR A CERTIFICATE OF APPROPRIATENESS MARCH 5, 2025 HR-2025-014398 HYDE PARK LOCAL HISTORIC DISTRICT 4105 AVENUE G 5.0 – 1 PROPOSAL Reconstruct the front elevation and construct a second-story addition. PROJECT SPECIFICATIONS 1) Rebuild the original design of the front porch, including restoration of windows, siding, and porch finishes. 2) Replace deteriorated or missing siding on all elevations. 3) Construct a ground-floor addition at the rear right corner. 4) Construct a second-story addition, set back from the front of the original house. ARCHITECTURE DESIGN STANDARDS The house at 4105 Avenue G is a single-story Craftsman-style building with a wide, deep front porch that is supported at the corners by two ample posts clad in stucco. The porch and stair accessing it are both concrete in construction, likely a replacement or earlier wood systems. Two large front windows, which appear to be original, face the street at the back of the porch. Above, a front gable projects forward and features a wide attic window it its center, which also includes some decorative ends supporting the fascia. The Hyde Park Design Standards are used to evaluate projects within the historic district. The following standards apply to the proposed project: 1. General Standards 1.2: Retention of Historic Style Proposed design retains the original style and seeks to rehabilitate damaged elements, but only at historic locations. 1.3: Avoidance of False Historicism After taking consideration of guidance offered by ARC, the additions feature elements that are compatible is scale and design to the historic, but do not reach the level of replication or false historicism. A visual break in the form of a setback breaks up the roof slope at the front of the house. 1.4: Appropriate Treatment Options for Contributing or Potentially Contributing Structures Intact historic material is proposed to be retained rather than replaced. Reconstructed elements, such as wood siding, is proposed to be from new material that generally matches size and dimensions of historic. 3. Residential Standards: Single Family and Contributing Multifamily – Preservation and Restoration 3.1 Front of Houses Historic approach and dimensions are to be retained; second-floor addition is proposed to be located over 15 feet from the front wall at the back of the porch. 3.5 Roofs The existing roof pitch is maintained, and a visual break between the original and the addition is clear and legible from the street. 3.6 Chimneys There is no original chimney present, though it is understood that there may be elements covered behind interior wall finishes. The proposed chimney is thought to be in the general location of these elements and, while it is not ideal to speculate without confirmation, the new design is clad in brick and generally fits the rest of the district. 4. Residential Standards: Additions to Contributing Single Family and Multi-Family Structures 4.2 Location Additions are at the rear of the property and, where visible, have adequate setback from the front elevation. 4.4 Size and Scale of Additions: Additions, along with height between floors, are kept generally compatible with historic distances. Summary The project meets the applicable standards. COMMITTEE FEEDBACK Addition should be designed to not overwhelm the original house, and creating a slight visual break or setback may help in this intention, particularly at the roof pitch facing the street. Avoid false historicism and replicating historic materials or patterns exactly in places where it was not originally. Any building fabric that is removed during construction should ideally be put back or replicated if compromised. STAFF RECOMMENDATION Comment on plans. 5.0 – 2 LOCATION MAP 5.0 – 3 PROPERTY INFORMATION Photos 5.0 – 4 Google Streetview, 2024 Occupancy History City Directory Research, February 2025 John D. & Mary H. Jones, homeowners 1952 1949 1947 Same as above Same as above Historical Information 5.0 – 5 The Austin American; August 11, 1940