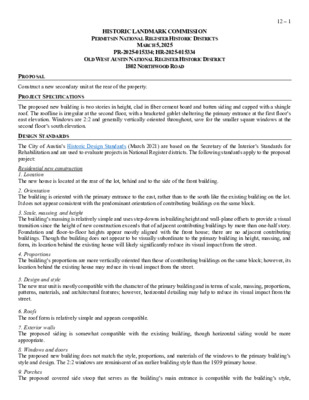12.0 - 1802 Northwood Rd — original pdf
Backup

12 – 1 HISTORIC LANDMARK COMMISSION PERMITS IN NATIONAL REGISTER HISTORIC DISTRICTS MARCH 5, 2025 PR-2025-015334; HR-2025-015334 OLD WEST AUSTIN NATIONAL REGISTER HISTORIC DISTRICT 1802 NORTHWOOD ROAD PROPOSAL Construct a new secondary unit at the rear of the property. PROJECT SPECIFICATIONS The proposed new building is two stories in height, clad in fiber cement board and batten siding and capped with a shingle roof. The roofline is irregular at the second floor, with a bracketed gablet sheltering the primary entrance at the first floor’s east elevation. Windows are 2:2 and generally vertically oriented throughout, save for the smaller square windows at the second floor’s south elevation. DESIGN STANDARDS The City of Austin’s Historic Design Standards (March 2021) are based on the Secretary of the Interior’s Standards for Rehabilitation and are used to evaluate projects in National Register districts. The following standards apply to the proposed project: Residential new construction 1. Location The new house is located at the rear of the lot, behind and to the side of the front building. 2. Orientation The building is oriented with the primary entrance to the east, rather than to the south like the existing building on the lot. It does not appear consistent with the predominant orientation of contributing buildings on the same block. 3. Scale, massing, and height The building’s massing is relatively simple and uses step-downs in building height and wall-plane offsets to provide a visual transition since the height of new construction exceeds that of adjacent contributing buildings by more than one-half story. Foundation and floor-to-floor heights appear mostly aligned with the front house; there are no adjacent contributing buildings. Though the building does not appear to be visually subordinate to the primary building in height, massing, and form, its location behind the existing house will likely significantly reduce its visual impact from the street. 4. Proportions The building’s proportions are more vertically oriented than those of contributing buildings on the same block; however, its location behind the existing house may reduce its visual impact from the street. 5. Design and style The new rear unit is mostly compatible with the character of the primary building and in terms of scale, massing, proportions, patterns, materials, and architectural features; however, horizontal detailing may help to reduce its visual impact from the street. 6. Roofs The roof form is relatively simple and appears compatible. 7. Exterior walls The proposed siding is somewhat compatible with the existing building, though horizontal siding would be more appropriate. 8. Windows and doors The proposed new building does not match the style, proportions, and materials of the windows to the primary building’s style and design. The 2:2 windows are reminiscent of an earlier building style than the 1939 primary house. 9. Porches The proposed covered side stoop that serves as the building’s main entrance is compatible with the building’s style, 12 – 2 proportions, and materials. Summary The project meets some of the applicable standards. PROPERTY EVALUATION The existing building contributes to the Old West Austin National Register district. STAFF RECOMMENDATION Comment on plans, encouraging the applicant to use horizontal siding and to choose windows with a different light pattern. LOCATION MAP 12 – 3