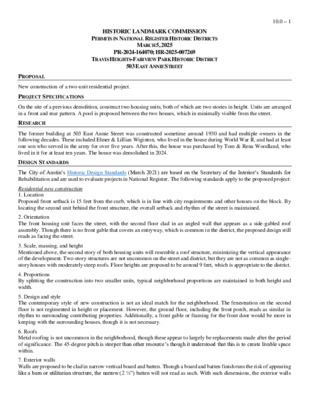10.0 - 503 E Annie St — original pdf
Backup

HISTORIC LANDMARK COMMISSION PERMITS IN NATIONAL REGISTER HISTORIC DISTRICTS MARCH 5, 2025 PR-2024-164070; HR-2025-007269 TRAVIS HEIGHTS-FAIRVIEW PARK HISTORIC DISTRICT 503 EAST ANNIE STREET 10.0 – 1 PROPOSAL New construction of a two-unit residential project. PROJECT SPECIFICATIONS On the site of a previous demolition, construct two housing units, both of which are two stories in height. Units are arranged in a front and rear pattern. A pool is proposed between the two houses, which in minimally visible from the street. RESEARCH DESIGN STANDARDS The former building at 503 East Annie Street was constructed sometime around 1930 and had multiple owners in the following decades. These included Elmer & Lillian Wiginton, who lived in the house during World War II, and had at least one son who served in the army for over five years. After this, the house was purchased by Tom & Rena Woodland, who lived in it for at least ten years. The house was demolished in 2024. The City of Austin’s Historic Design Standards (March 2021) are based on the Secretary of the Interior’s Standards for Rehabilitation and are used to evaluate projects in National Register. The following standards apply to the proposed project: Residential new construction 1. Location Proposed front setback is 15 feet from the curb, which is in line with city requirements and other houses on the block. By locating the second unit behind the front structure, the overall setback and rhythm of the street is maintained. 2. Orientation The front housing unit faces the street, with the second floor clad in an angled wall that appears as a side-gabled roof assembly. Though there is no front gable that covers an entryway, which is common in the district, the proposed design still reads as facing the street. 3. Scale, massing, and height Mentioned above, the second story of both housing units will resemble a roof structure, minimizing the vertical appearance of the development. Two-story structures are not uncommon on the street and district, but they are not as common as single- story houses with moderately steep roofs. Floor heights are proposed to be around 9 feet, which is appropriate to the district. 4. Proportions By splitting the construction into two smaller units, typical neighborhood proportions are maintained in both height and width. 5. Design and style The contemporary style of new construction is not an ideal match for the neighborhood. The fenestration on the second floor is not regimented in height or placement. However, the ground floor, including the front porch, reads as similar in rhythm to surrounding contributing properties. Additionally, a front gable or framing for the front door would be more in keeping with the surrounding houses, though it is not necessary. 6. Roofs Metal roofing is not uncommon in the neighborhood, though these appear to largely be replacements made after the period of significance. The 45-degree pitch is steeper than other resource’s though it understood that this is to create livable space within. 7. Exterior walls Walls are proposed to be clad in narrow vertical board and batten. Though a board and batten finish runs the risk of appearing like a barn or utilitarian structure, the narrow (2 ½”) batten will not read as such. With such dimensions, the exterior walls will likely be read as compatible from the street. 8. Windows and doors Mentioned above, the windows proposed at the second floor, within the sloped roof structure, are not ideal for the district. However, the ground floor’s windows and doors are compatible. 9. Porches The inclusion of a front porch is in keeping with the neighborhood and reads as having an ideal depth and extends across the entire front facade. 10.0 – 2 Summary The project meets some of the applicable standards. COMMITTEE FEEDBACK STAFF RECOMMENDATION Comment on plans. The proposed design is mostly compatible and a good use of scale, as it reads as a single story. Inclusion of a front porch is in keeping with historic resources in the district. Certain design elements are in keeping with the district; however, the windows and roof are not. Consider the possibility of a front gable on the front house. LOCATION MAP 10.0 – 3 PROPERTY INFORMATION Photos 10.0 – 4 Google Streetview, 2025 Occupancy History City Directory Research, February 2025 Tom & Rena Woodland, homeowners 1959 1957 1953 1949 1939 1937 Same as above Same as above Same as above Elmer & Lillian Wiginton Same as above Historical Information 10.0 – 5 The Austin Statesman; June 11, 1946 The Austin Statesman; November 23, 1942 Permits 10.0 – 6 Sewer permit, 1931