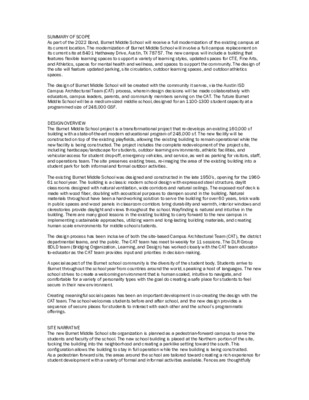11.3 - 8401 Hathaway Dr - Burnet Middle School - Design Narrative — original pdf
Backup

SUMMARY OF SCOPE As part of the 2022 Bond, Burnet Middle School will receive a full modernization of the existing campus at its current location. The modernization of Burnet Middle School will involve a full campus replacement on its current site at 8401 Hathaway Drive, Austin, TX 78757. The new campus will include a building that features flexible learning spaces to support a variety of learning styles, updated spaces for CTE, Fine Arts, and Athletics, spaces for mental health and wellness, and spaces to support the community. The design of the site will feature updated parking, site circulation, outdoor learning spaces, and outdoor athletics spaces. The design of Burnet Middle School will be created with the community it serves, via the Austin ISD Campus Architectural Team (CAT) process, wherein design decisions will be made collaboratively with educators, campus leaders, parents, and community members serving on the CAT. The future Burnet Middle School will be a medium-sized middle school, designed for an 1100-1300 student capacity at a programmed size of 248,000 GSF. DESIGN OVERVIEW The Burnet Middle School project is a transformational project that re-develops an existing 160,000 sf building with a state-of-the-art modern educational program of 248,000 sf. The new facility will be constructed on top of the existing playfields, allowing the existing building to remain operational while the new facility is being constructed. The project includes the complete redevelopment of the project site, including hardscape/landscape for students, outdoor learning environments, athletic facilities, and vehicular access for student drop-off, emergency vehicles, and service, as well as parking for visitors, staff, and operations team. The site preserves existing trees, re-imaging the area of the existing building into a student park for both informal and formal outdoor activities. The existing Burnet Middle School was designed and constructed in the late 1950’s, opening for the 1960- 61 school year. The building is a classic modern school design with expressed steel structure, daylit classrooms designed with natural ventilation, wide corridors and natural ceilings. The exposed roof deck is made with wood fiber, doubling with acoustical purposes to dampen sound in the building. Natural materials throughout have been a hard-working solution to serve the building for over 60 years, brick walls in public spaces and wood panels in classroom corridors bring durability and warmth, interior windows and clerestories provide daylight and views throughout the school. Wayfinding is natural and intuitive in the building. There are many good lessons in the existing building to carry forward to the new campus in implementing sustainable approaches, utilizing warm and long-lasting building materials, and creating human scale environments for middle school students. The design process has been inclusive of both the site-based Campus Architectural Team (CAT), the district departmental teams, and the public. The CAT team has meet bi-weekly for 11 sessions. The DLR Group BOLD team (Bridging Organization, Learning, and Design) has worked closely with the CAT team educator- to-educator as the CAT team provides input and priorities in decision-making. A special aspect of the Burnet school community is the diversity of the student body. Students arrive to Burnet throughout the school year from countries around the world, speaking a host of languages. The new school strives to create a welcoming environment that is human scaled, intuitive to navigate, and comfortable for a variety of personality types with the goal do creating a safe place for students to feel secure in their new environment. Creating meaningful social spaces has been an important development in co-creating the design with the CAT team. The school welcomes students before and after school, and the new design provides a sequence of secure places for students to interact with each other and the school’s programmatic offerings. SITE NARRATIVE The new Burnet Middle School site organization is planned as a pedestrian-forward campus to serve the students and faculty of the school. The new school building is placed at the Northern portion of the site, tucking the building into the neighborhood and creating a parklike setting toward the south. This configuration allows the building to stay in full operation while the new building is being constructed. As a pedestrian forward site, the areas around the school are tailored toward creating a rich experience for student development with a variety of formal and informal activities available. Fences are thoughtfully located to define the interior campus areas separately from the outside community. Access for cars, busses and service vehicles are separated from each other and are conveniently provided at the perimeter of the site. During a standard school day, with bus pick-up and drop-off before and after school, the site plan expands student areas with landscape and hardscape materials forming a human- focused experience. Two parking areas are provided, separating visitor and staff parking. A drop-off loop operates independently of the parking spaces. The building is formed with a central courtyard, with a north plaza and south bosque providing great flexibility for school assemblies and outdoor learning. A Paseo forms a primary pedestrian path for students and faculty, a walking pathway stretching North to South. This path connects the new school building to the formal sports fields to the east and a campus park on the west. A southern gate creates an entry that can be utilized by the public for community events. The campus park is an organic in nature organizes with a meandering walking path nestled under the canopy of the preserved mature growth trees of existing trees (dark green) on the site.