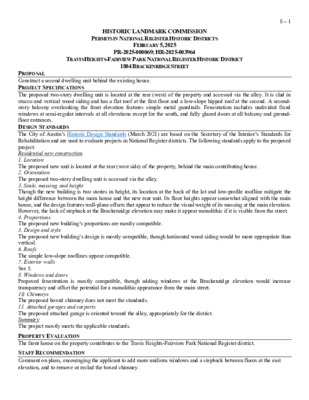08.0 - 1804 Brackenridge St Bldg 2 — original pdf
Backup

8 – 1 HISTORIC LANDMARK COMMISSION PERMITS IN NATIONAL REGISTER HISTORIC DISTRICTS FEBRUARY 5, 2025 PR-2025-000069; HR-2025-003964 TRAVIS HEIGHTS-FAIRVIEW PARK NATIONAL REGISTER HISTORIC DISTRICT 1804 BRACKENRIDGE STREET PROPOSAL Construct a second dwelling unit behind the existing house. PROJECT SPECIFICATIONS The proposed two-story dwelling unit is located at the rear (west) of the property and accessed via the alley. It is clad in stucco and vertical wood siding and has a flat roof at the first floor and a low-slope hipped roof at the second. A second- story balcony overlooking the front elevation features simple metal guardrails. Fenestration includes undivided fixed windows at semi-regular intervals at all elevations except for the south, and fully glazed doors at all balcony and ground- floor entrances. DESIGN STANDARDS The City of Austin’s Historic Design Standards (March 2021) are based on the Secretary of the Interior’s Standards for Rehabilitation and are used to evaluate projects in National Register districts. The following standards apply to the proposed project: Residential new construction 1. Location The proposed new unit is located at the rear (west side) of the property, behind the main contributing house. 2. Orientation The proposed two-story dwelling unit is accessed via the alley. 3. Scale, massing, and height Though the new building is two stories in height, its location at the back of the lot and low-profile roofline mitigate the height difference between the main house and the new rear unit. Its floor heights appear somewhat aligned with the main house, and the design features wall-plane offsets that appear to reduce the visual weight of its massing at the main elevation. However, the lack of stepback at the Brackenridge elevation may make it appear monolithic if it is visible from the street. 4. Proportions The proposed new building’s proportions are mostly compatible. 5. Design and style The proposed new building’s design is mostly compatible, though horizontal wood siding would be more appropriate than vertical. 6. Roofs The simple low-slope rooflines appear compatible. 7. Exterior walls See 5. 8. Windows and doors Proposed fenestration is mostly compatible, though adding windows at the Brackenridge elevation would increase transparency and offset the potential for a monolithic appearance from the main street. 10. Chimneys The proposed boxed chimney does not meet the standards. 11. Attached garages and carports The proposed attached garage is oriented toward the alley, appropriately for the district. Summary The project mostly meets the applicable standards. PROPERTY EVALUATION The front house on the property contributes to the Travis Heights-Fairview Park National Register district. STAFF RECOMMENDATION Comment on plans, encouraging the applicant to add more uniform windows and a stepback between floors at the east elevation, and to remove or reclad the boxed chimney. LOCATION MAP 8 – 2 PROPERTY INFORMATION Photos 8 – 3 Redfin.com, 2023