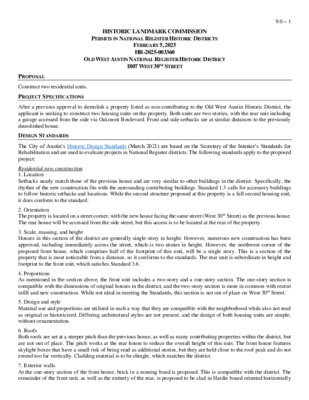09.0 - 1807 W 30th St — original pdf
Backup

HISTORIC LANDMARK COMMISSION PERMITS IN NATIONAL REGISTER HISTORIC DISTRICTS FEBRUARY 5, 2025 HR-2025-003360 OLD WEST AUSTIN NATIONAL REGISTER HISTORIC DISTRICT 1807 WEST 30TH STREET 9.0 – 1 PROPOSAL Construct two residential units. PROJECT SPECIFICATIONS After a previous approval to demolish a property listed as non-contributing to the Old West Austin Historic District, the applicant is seeking to construct two housing units on the property. Both units are two-stories, with the rear unit including a garage accessed from the side via Oakmont Boulevard. Front and side setbacks are at similar distances to the previously demolished house. DESIGN STANDARDS The City of Austin’s Historic Design Standards (March 2021) are based on the Secretary of the Interior’s Standards for Rehabilitation and are used to evaluate projects in National Register districts. The following standards apply to the proposed project: Residential new construction 1. Location Setbacks nearly match those of the previous house and are very similar to other buildings in the district. Specifically, the rhythm of the new construction fits with the surrounding contributing buildings. Standard 1.3 calls for accessory buildings to follow historic setbacks and locations. While the second structure proposed at this property is a full second housing unit, it does conform to the standard. 2. Orientation The property is located on a street corner, with the new house facing the same street (West 30th Street) as the previous house. The rear house will be accessed from the side street, but this access is to be located at the rear of the property. 3. Scale, massing, and height Houses in this section of the district are generally single-story in height. However, numerous new construction has been approved, including immediately across the street, which is two stories in height. However, the northwest corner of the proposed front house, which comprises half of the footprint of this unit, will be a single story. This is a section of the property that is most noticeable from a distance, so it conforms to the standards. The rear unit is subordinate in height and footprint to the front unit, which satisfies Standard 3.6. 4. Proportions As mentioned in the section above, the front unit includes a two-story and a one-story section. The one-story section is compatible with the dimensions of original houses in the district, and the two-story section is more in common with recent infill and new construction. While not ideal in meeting the Standards, this section is not out of place on West 30th Street. 5. Design and style Material use and proportions are utilized in such a way that they are compatible with the neighborhood while also not read as original or historicized. Differing architectural styles are not present, and the design of both housing units are simple, without ornamentation. 6. Roofs Both roofs are set at a steeper pitch than the previous house, as well as many contributing properties within the district, but are not out of place. The pitch works at the rear house to reduce the overall height of this unit. The front house features skylight boxes that have a small risk of being read as additional stories, but they are held close to the roof peak and do not extend too far vertically. Cladding material is to be shingle, which matches the district. 7. Exterior walls At the one-story section of the front house, brick in a running bond is proposed. This is compatible with the district. The remainder of the front unit, as well as the entirety of the rear, is proposed to be clad in Hardie board oriented horizontally 9.0 – 2 as shiplap. This will generally blend with the neighborhood as well. 8. Windows and doors Window locations, shapes, and sizes are generally compatible with neighboring contributing properties. All elevations feature fenestration, and no units are too stylized distracting when viewed from the street. The second floor of the front house facing West 30th Street is a bit too asymmetrical and sparse in its windows, but still meets the language of the Standards. 9. Porches The original building, as well as the proposed new construction, features a covered walkway rather than a porch. It is simple in design and in an appropriate location. 10. Chimneys A chimney is proposed at the one-story section of the front house. It is simple in design and compatible. 11. Attached garages and carports The ground floor of the rear unit will largely be comprised of a two-car garage. It will be accessed from the side at Oakmont Boulevard and not visible from the front of the property. Summary The project meets the applicable standards. PROPERTY EVALUATION The property does not contribute to the Old West Austin National Register district. STAFF RECOMMENDATION Comment on plans. LOCATION MAP 9.0 – 3 PROPERTY INFORMATION Photos 9.0 – 4 Google Streetview (address has demolition permit previously approved), 2024 Historical Information The Austin Statesman, March 5, 1964 Permits 9.0 – 5 Water service permit, 1957